Days like today get me pretty freaking excited!! There is no better feeling than seeing a project come together, then getting to share it with all of you! The Ottewell Oasis was a really fun house, with no major hiccups or surprises along the way (which is really nice to say!). I absolutely loved going full mid century modern with the design and am so happy with the result. Ok, stop talking right?! Let’s get this before + after started!
EXTERIOR // BEFORE
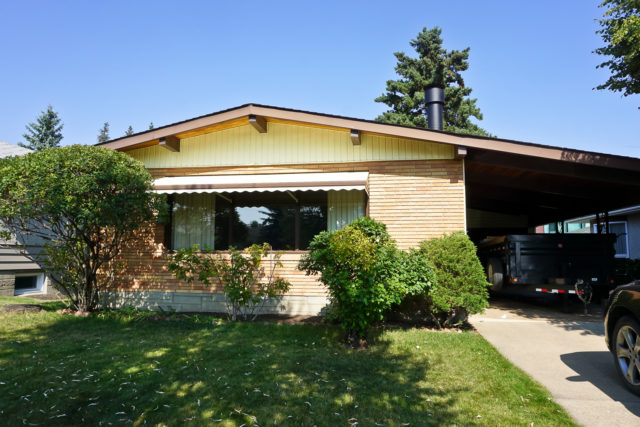
EXTERIOR // AFTER
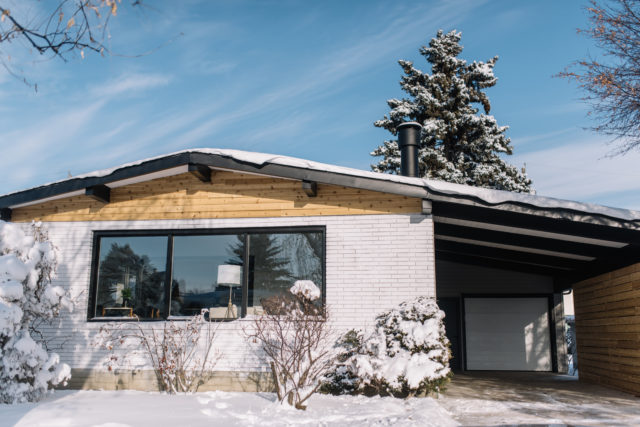
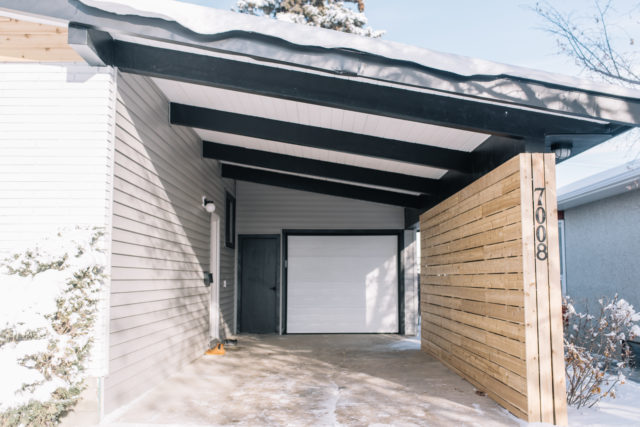
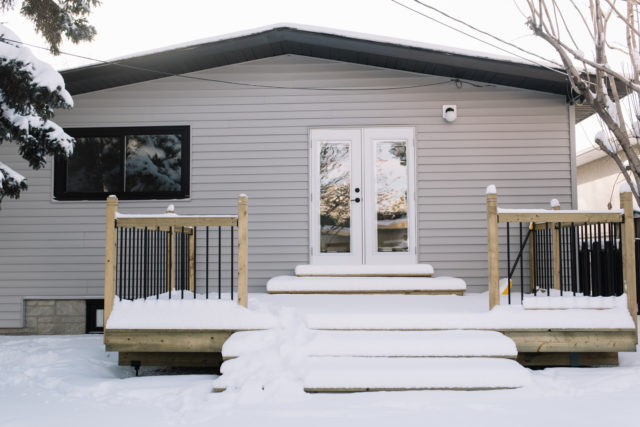
On the exterior, we did a lot of painting and then, of course, new grey siding. I love the cedar we added to the front of the house, and then tied it in on the car port. It’s honestly the nicest car port I’ve ever seen lol. And the black beams here are similar to the ones inside the house too. Continuity for the win!
ENTRY // BEFORE
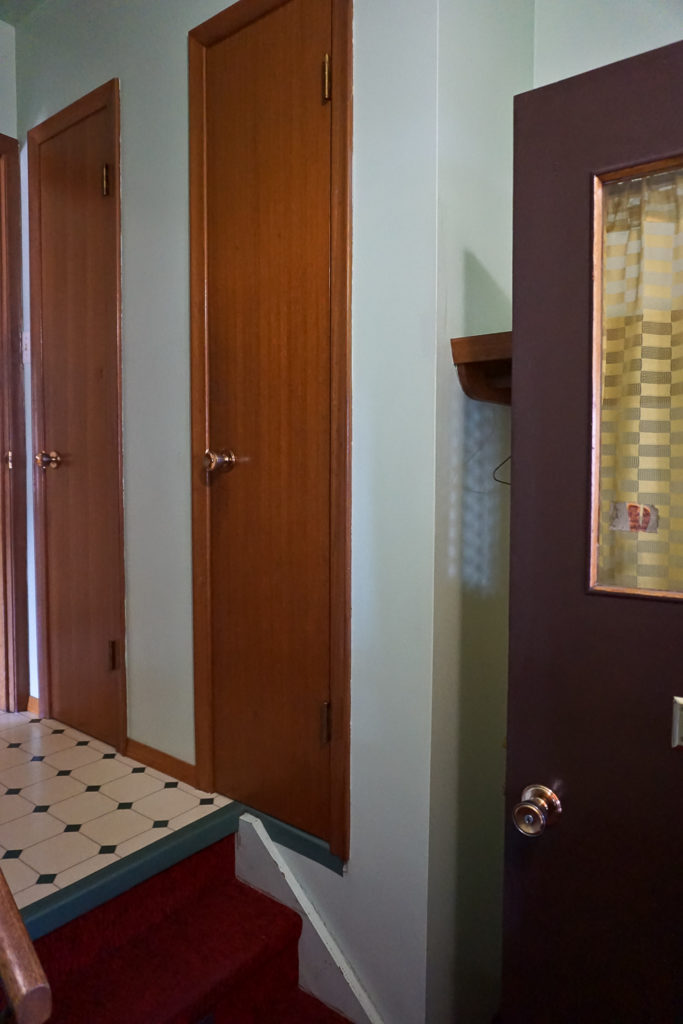
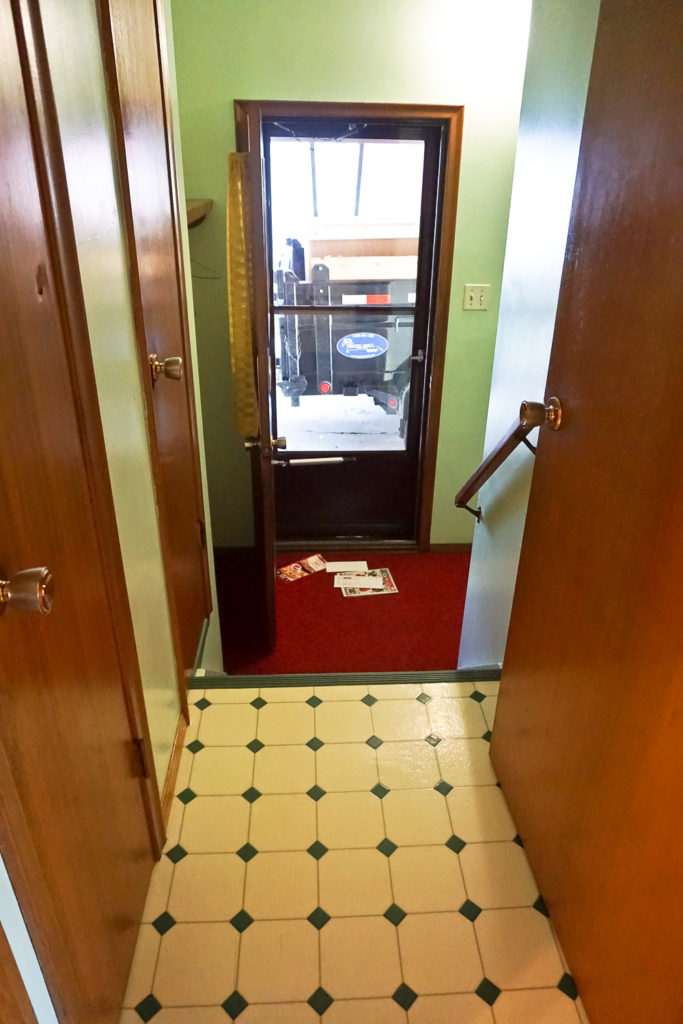
ENTRY // AFTER
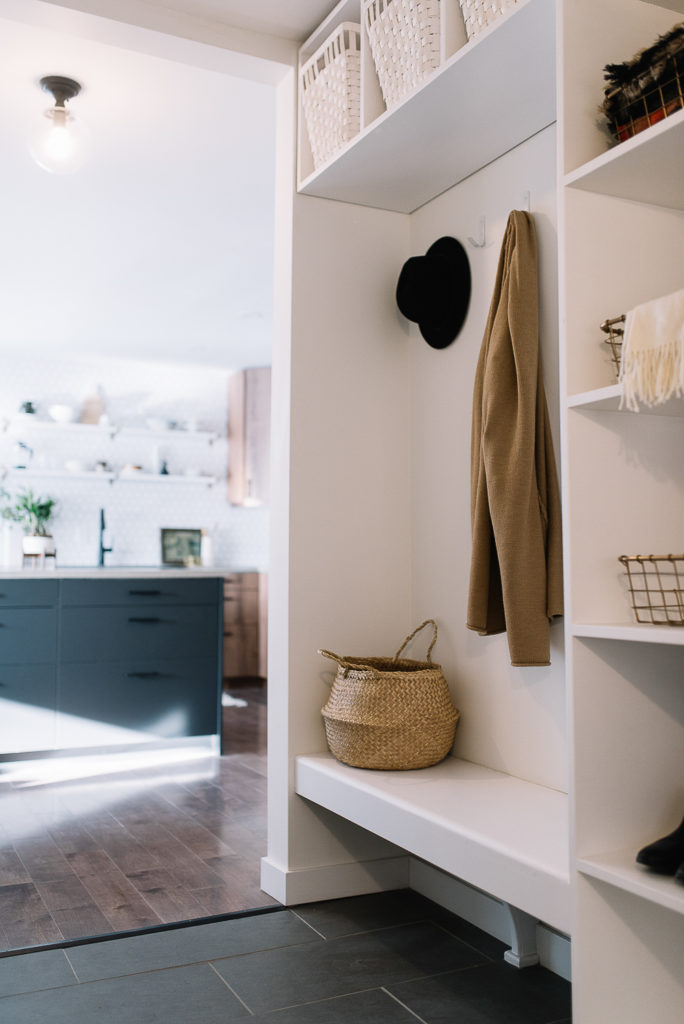
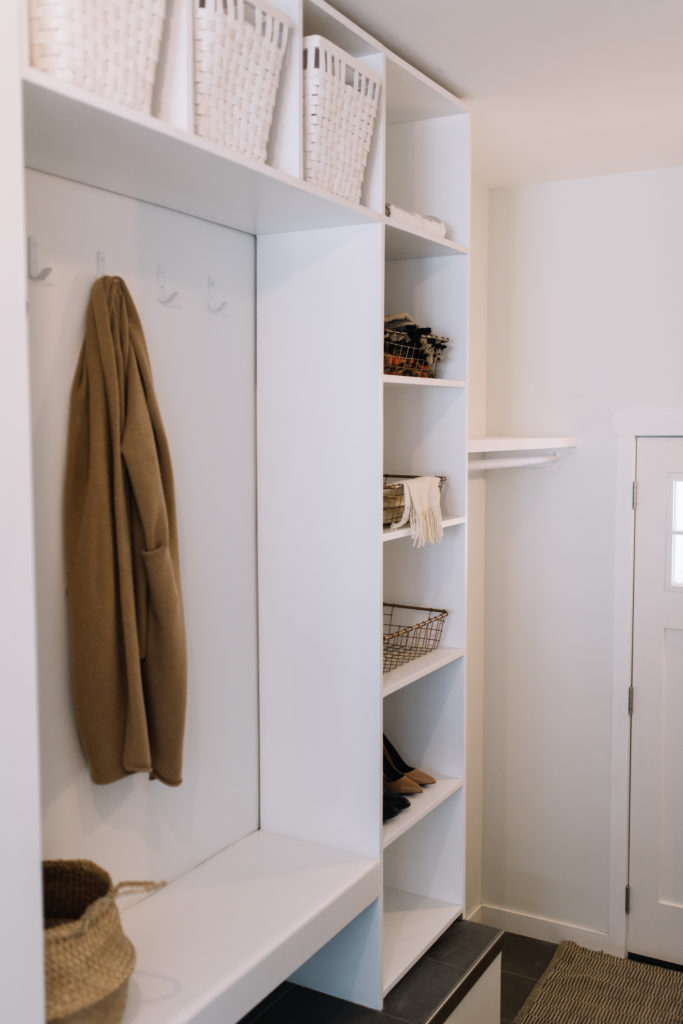 In the entry, we ditched the small closets, red carpet and dated linoleum. After the new tile went in, we built some handy cubbies and a great bench/coat hook area. All of the storage!
In the entry, we ditched the small closets, red carpet and dated linoleum. After the new tile went in, we built some handy cubbies and a great bench/coat hook area. All of the storage!
THE KITCHEN // BEFORE
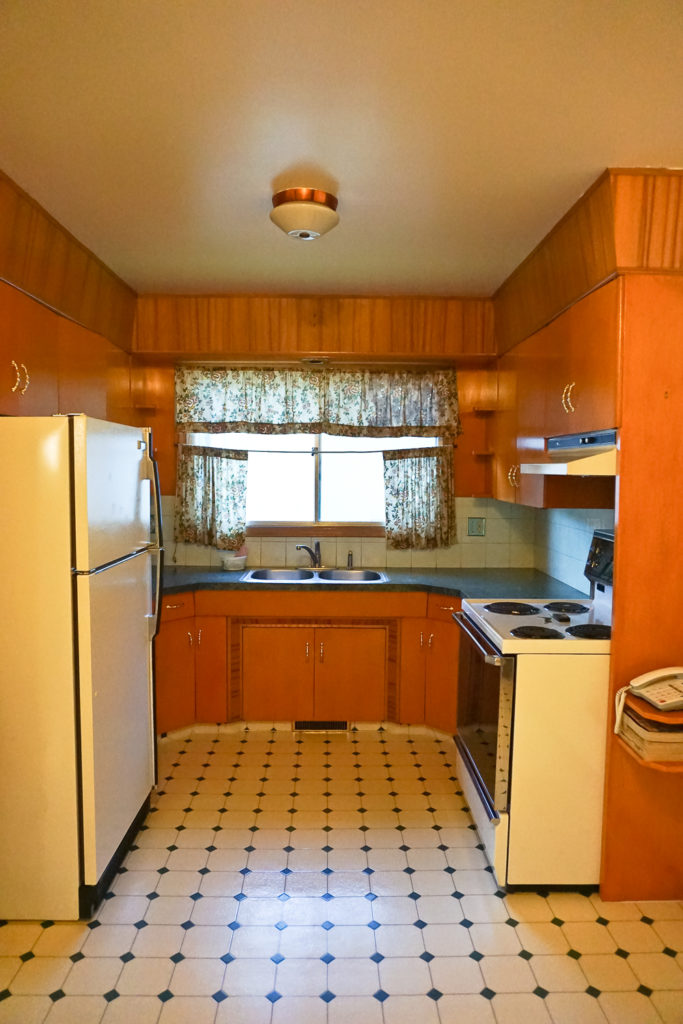
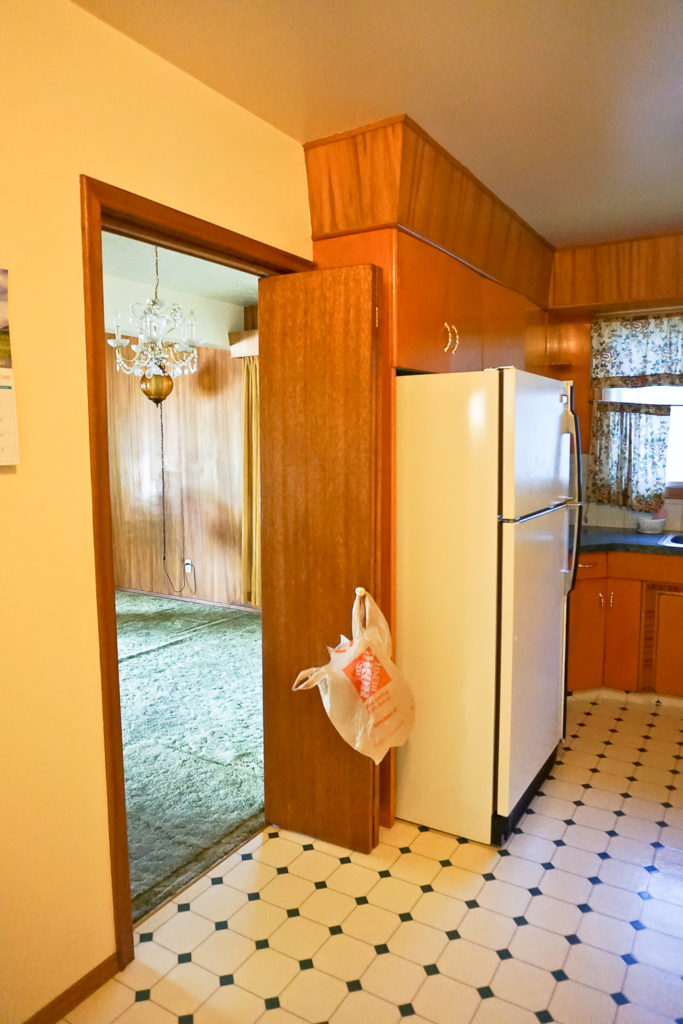
THE KITCHEN // AFTER
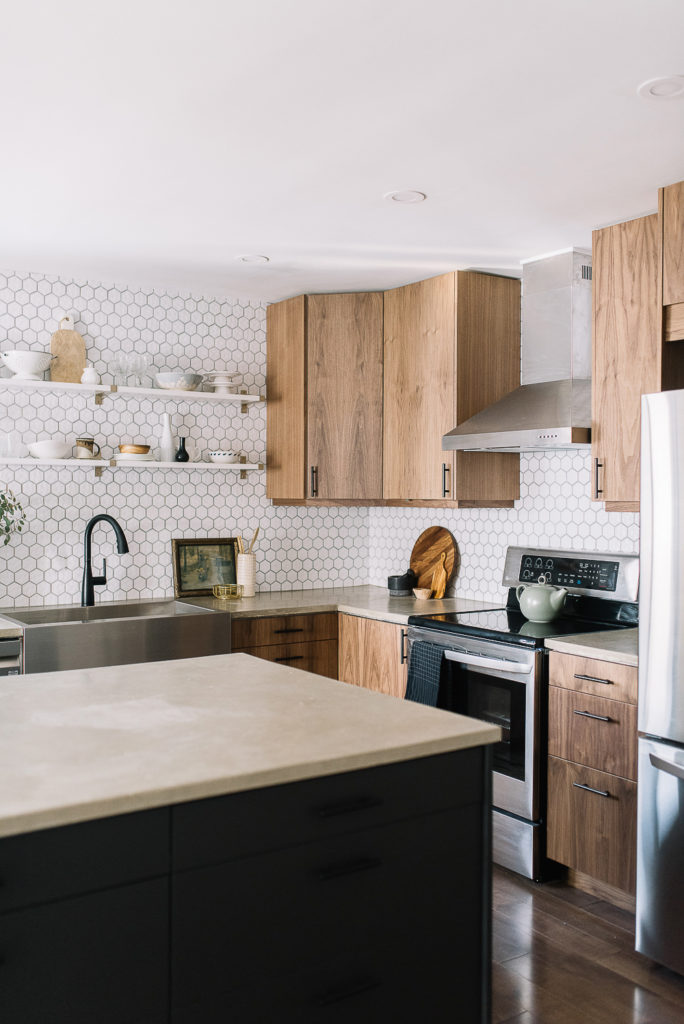
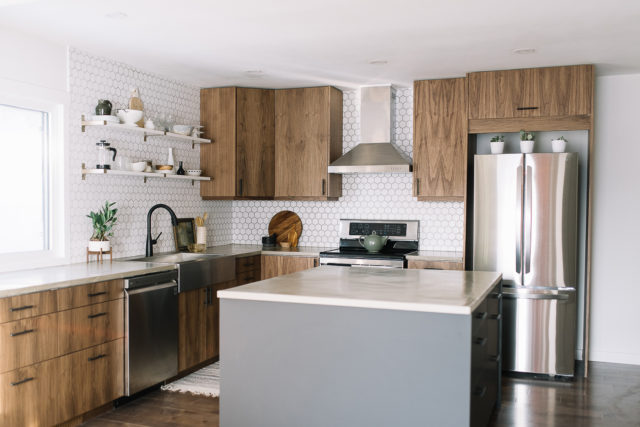 Ok so it doesn’t even remotely resemble the before photo…this new kitchen is hands down amazing! I wanted to pay homage to the mid century modern kitchens I love with the warm wood tones and a rich grey island. I’m so impressed with the cabinet fronts we got from Kitch (we did Ikea boxes and then finished the cabs with a higher end product!!). We created concrete countertops that are somewhat industrial but also add some softness to the space. Finishes include: textured honeycomb backsplash, black fixtures and open white shelving.
Ok so it doesn’t even remotely resemble the before photo…this new kitchen is hands down amazing! I wanted to pay homage to the mid century modern kitchens I love with the warm wood tones and a rich grey island. I’m so impressed with the cabinet fronts we got from Kitch (we did Ikea boxes and then finished the cabs with a higher end product!!). We created concrete countertops that are somewhat industrial but also add some softness to the space. Finishes include: textured honeycomb backsplash, black fixtures and open white shelving.
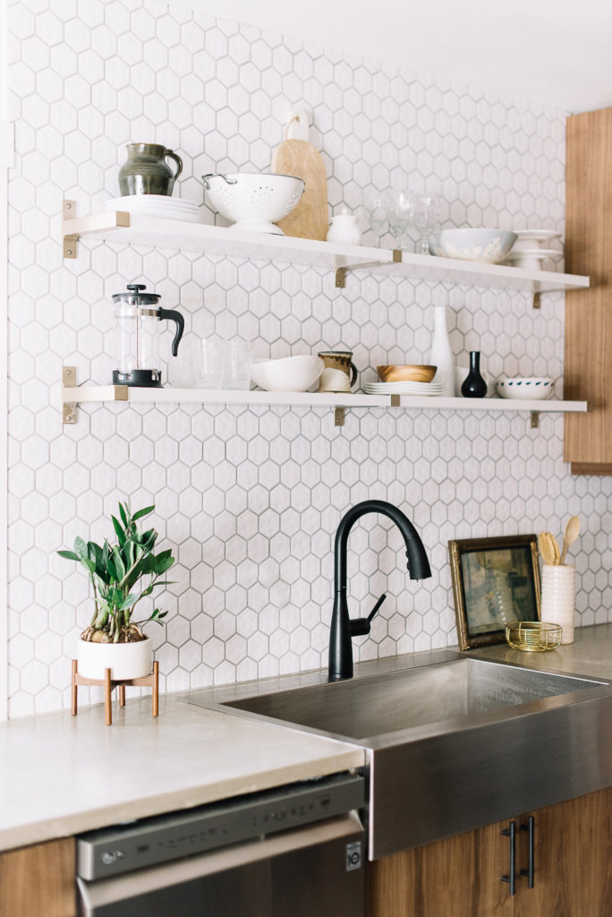
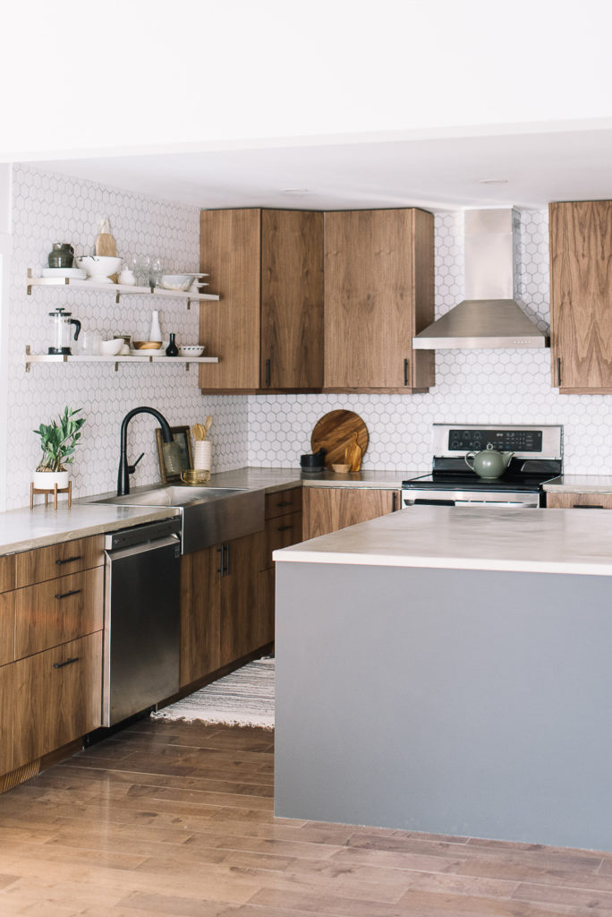
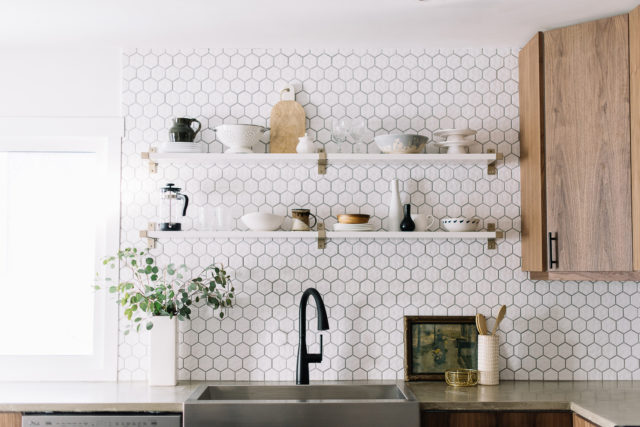
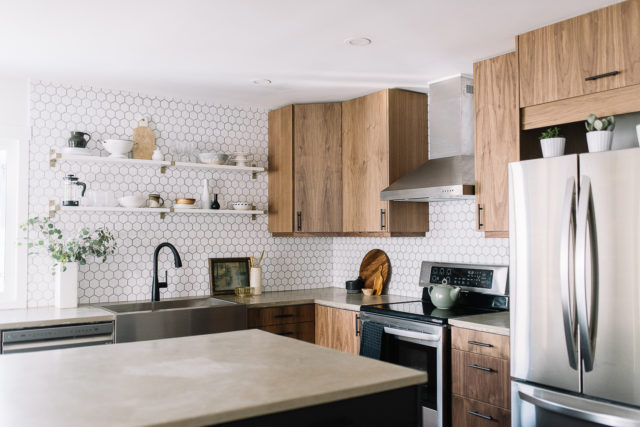
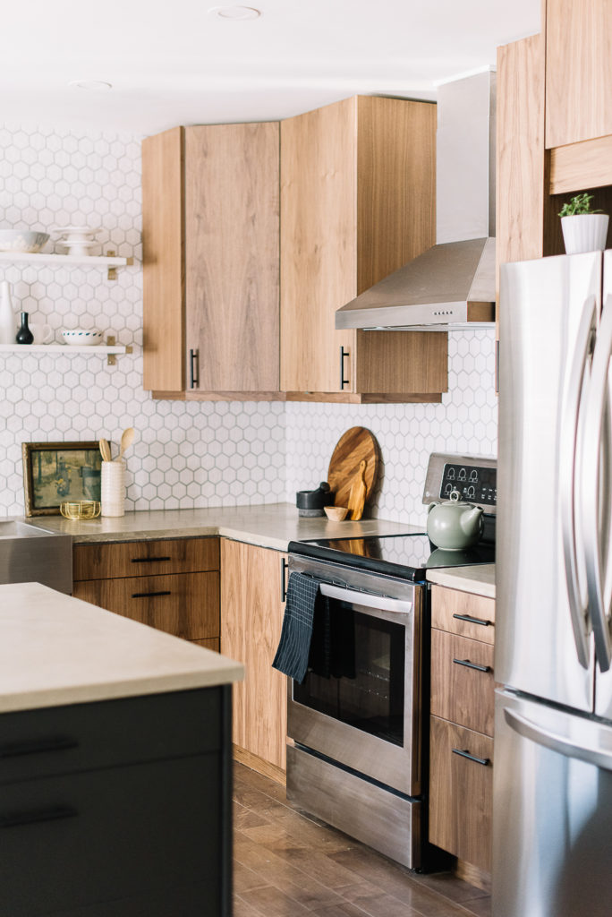
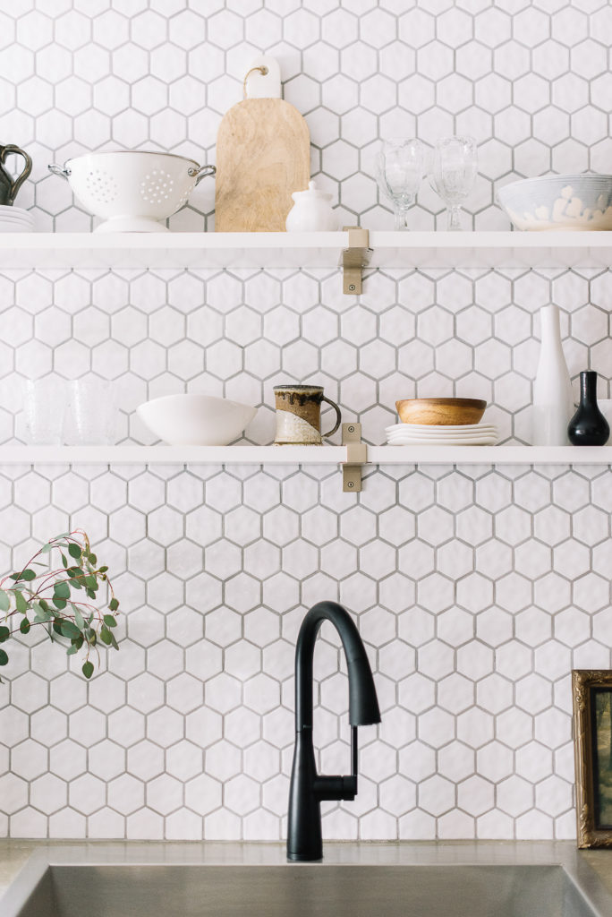
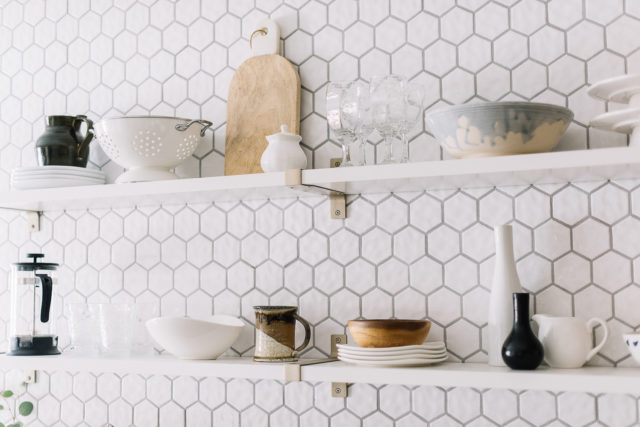
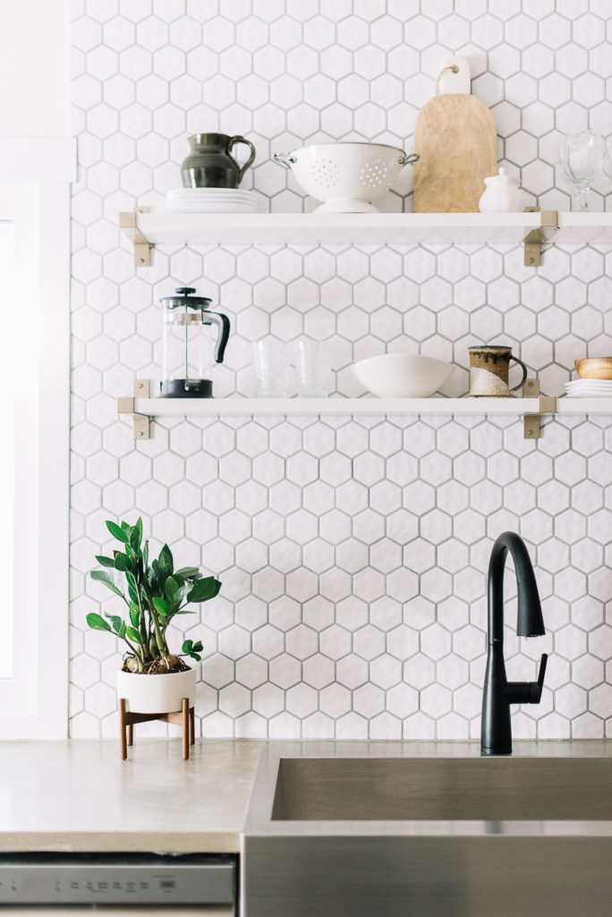
THE DINING AREA // BEFORE
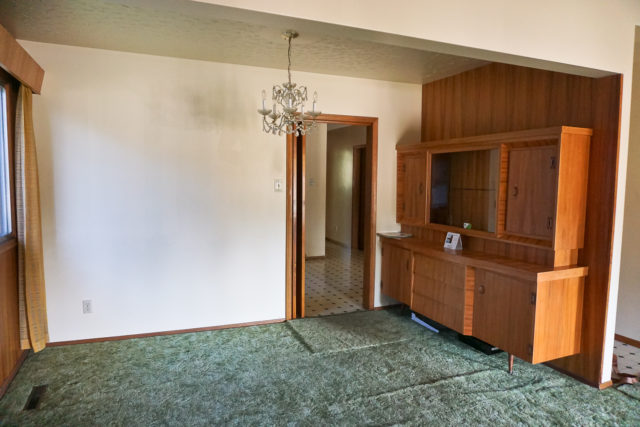
THE DINING AREA // AFTER
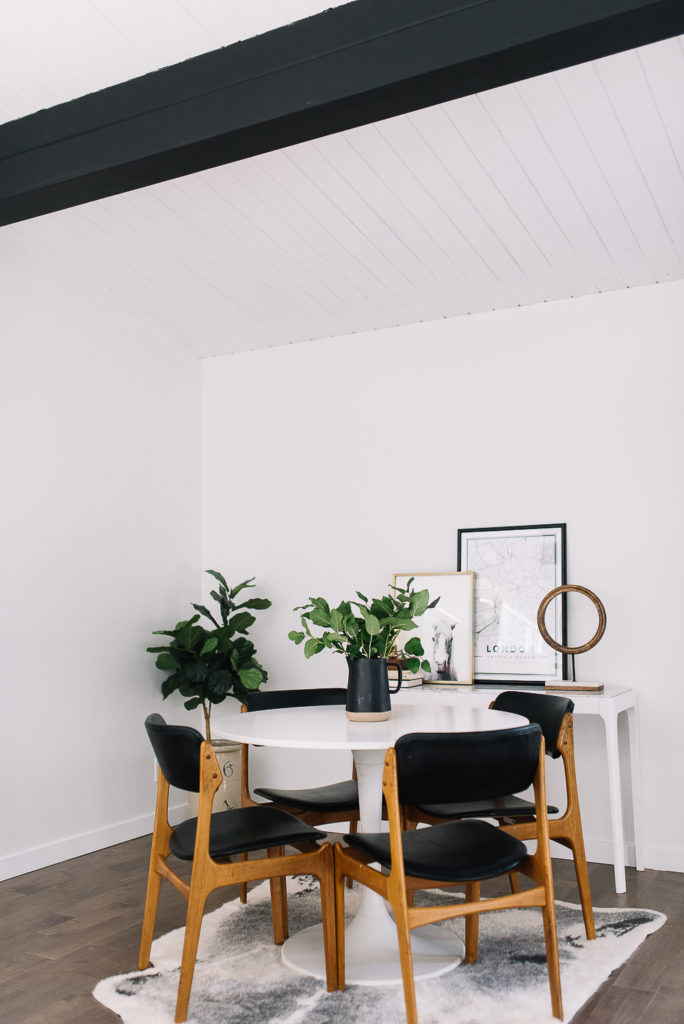 Underneath the beautifully sloped ceiling and black beams, we separated the dining space off to the right. But just in case someone had a different idea, we didn’t install a chandelier here. That way it could be whatever your heart desires. (PS – I love Ryan’s granny’s vintage dining chairs in here!!)
Underneath the beautifully sloped ceiling and black beams, we separated the dining space off to the right. But just in case someone had a different idea, we didn’t install a chandelier here. That way it could be whatever your heart desires. (PS – I love Ryan’s granny’s vintage dining chairs in here!!)
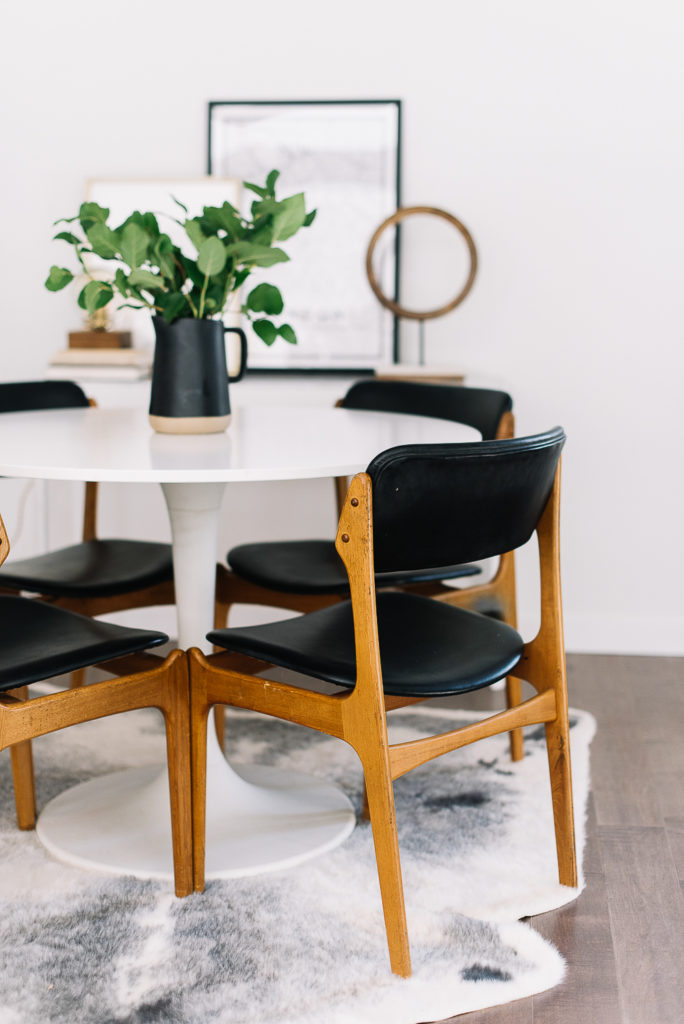
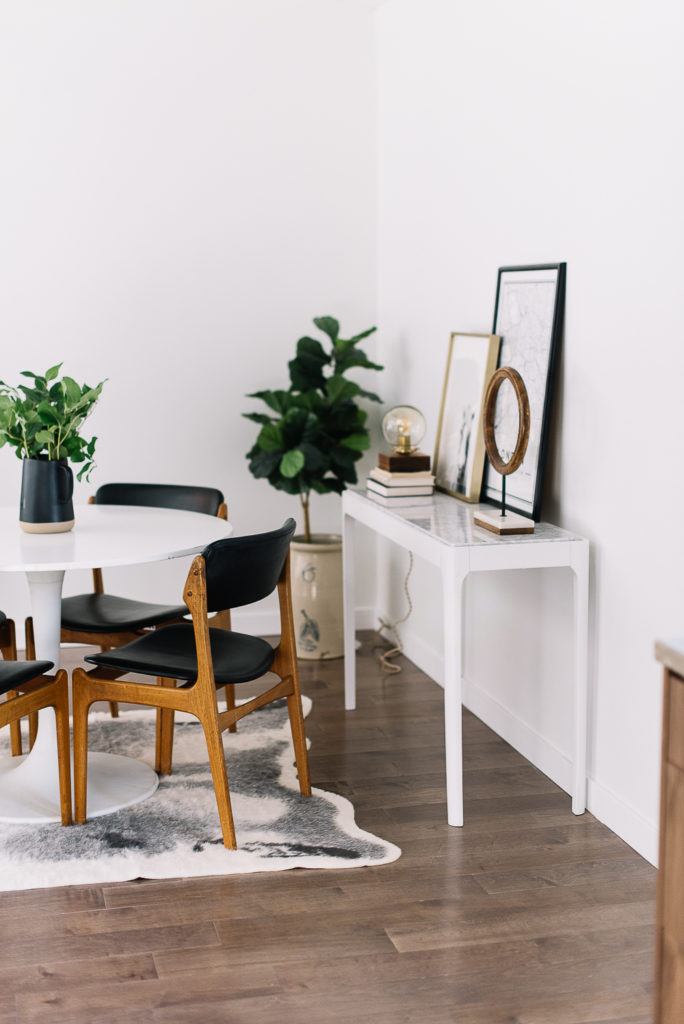
THE LIVING ROOM // BEFORE
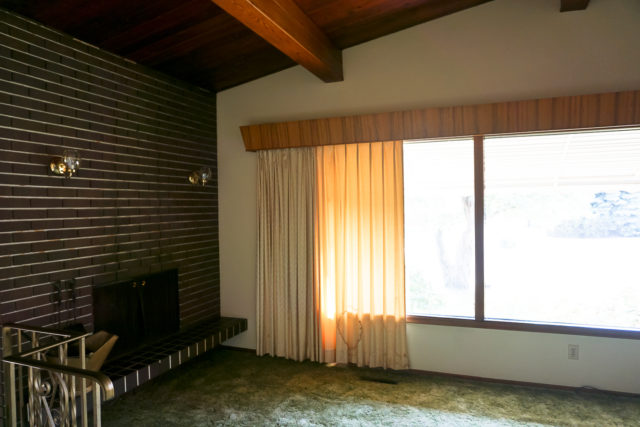
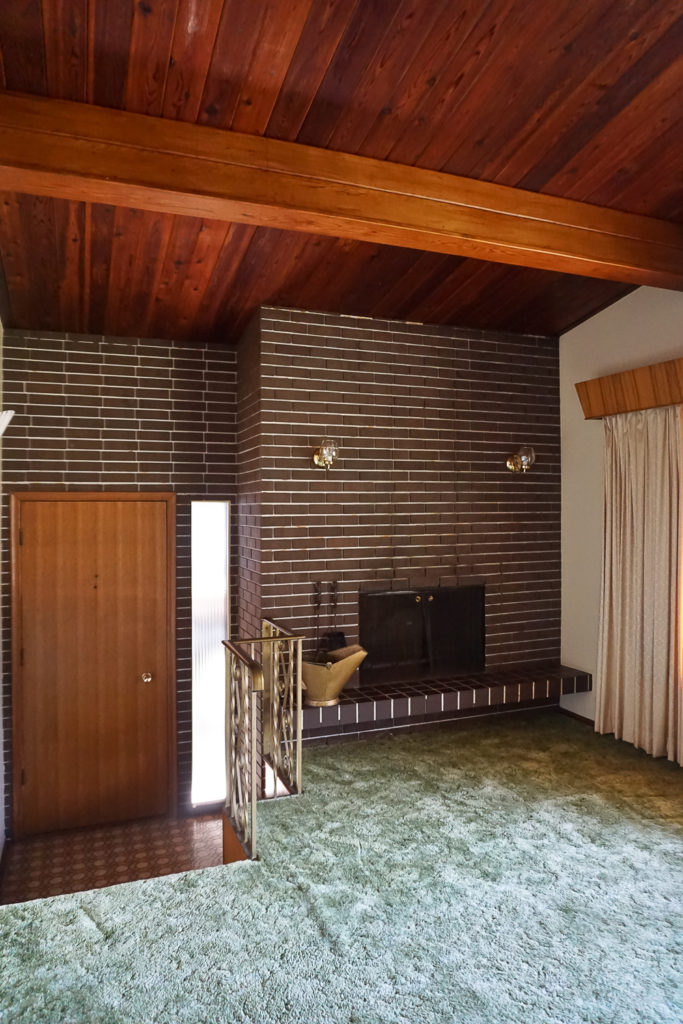
THE LIVING ROOM // AFTER
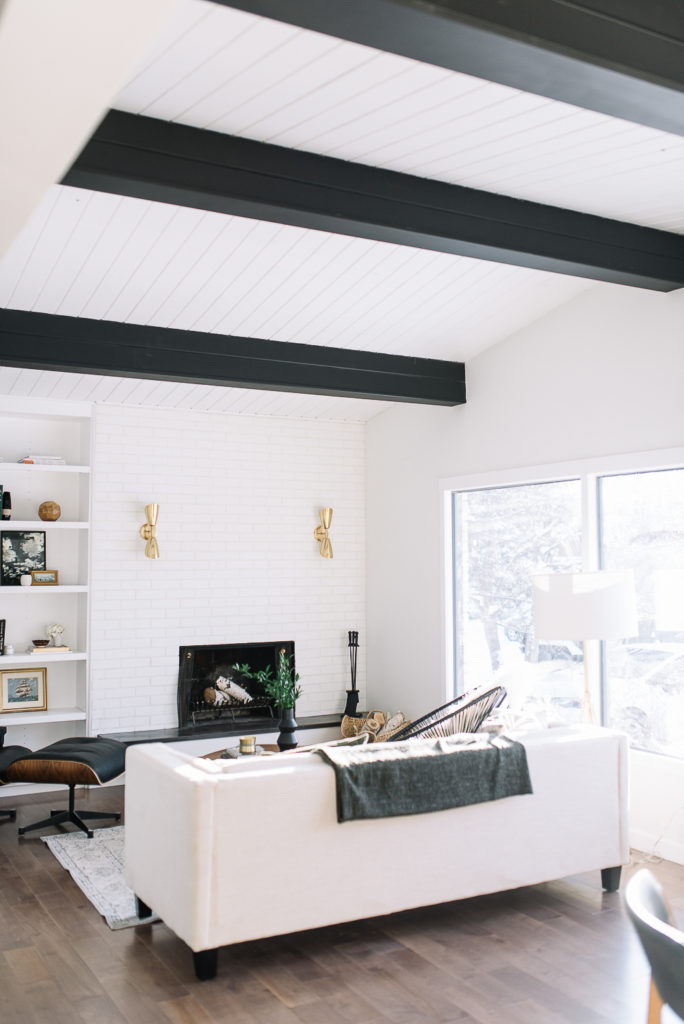 Obviously, this side of the house also saw a huge transformation! We closed off the strange second door that served absolutely no purpose, and created a beautiful built in bookshelf instead. It honestly looks like it was always there! We did a lot of painting in here – updating the fireplace and the panelling. One of my favourite parts of this space? The lighting!!!
Obviously, this side of the house also saw a huge transformation! We closed off the strange second door that served absolutely no purpose, and created a beautiful built in bookshelf instead. It honestly looks like it was always there! We did a lot of painting in here – updating the fireplace and the panelling. One of my favourite parts of this space? The lighting!!!
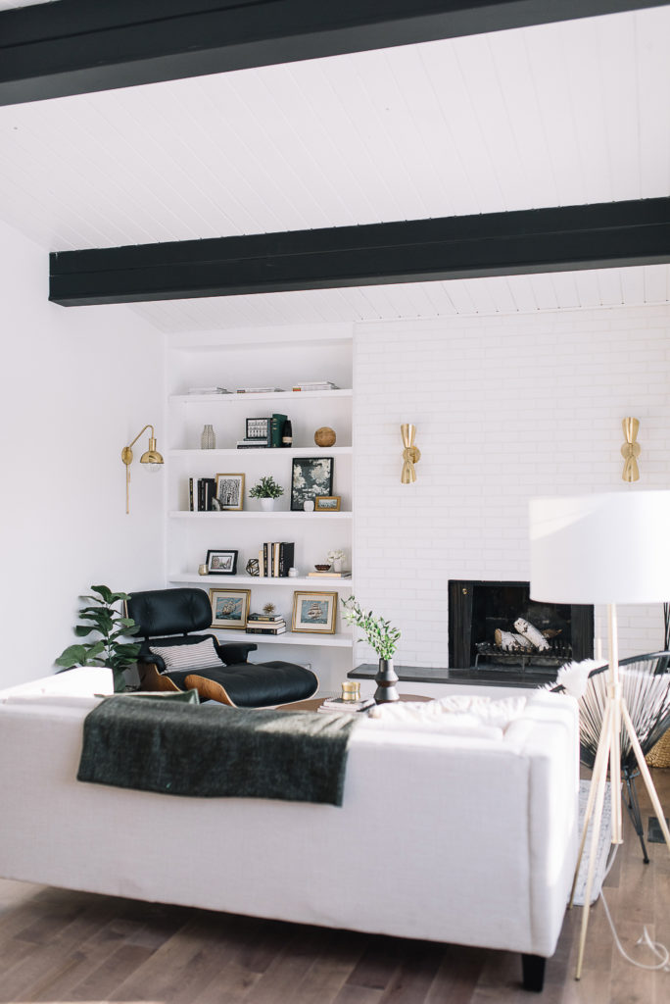
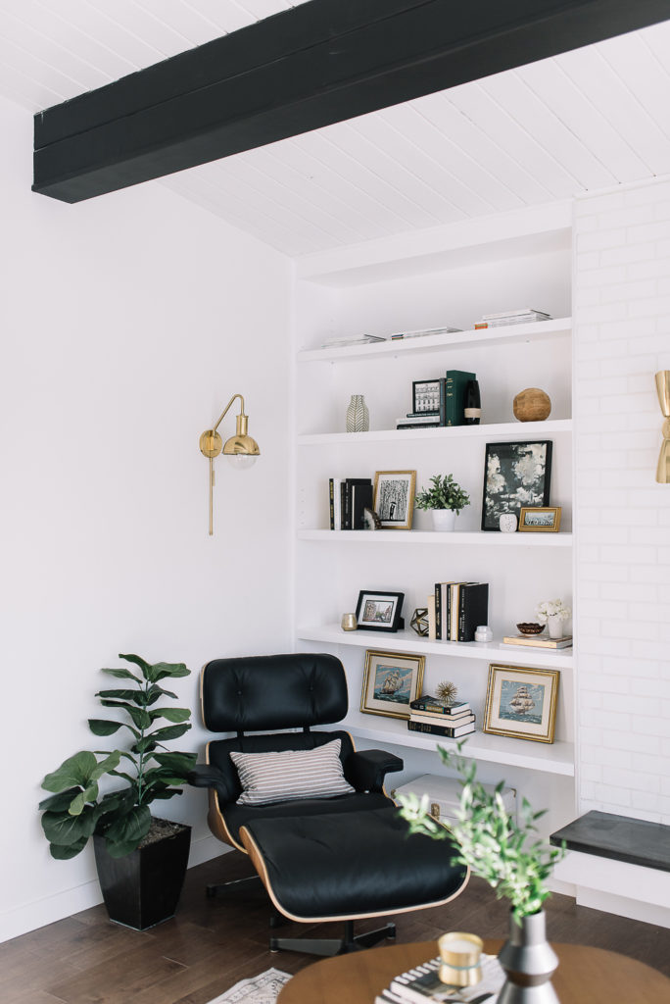

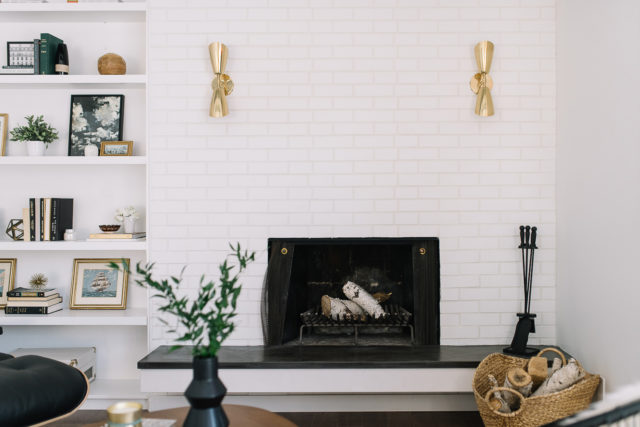
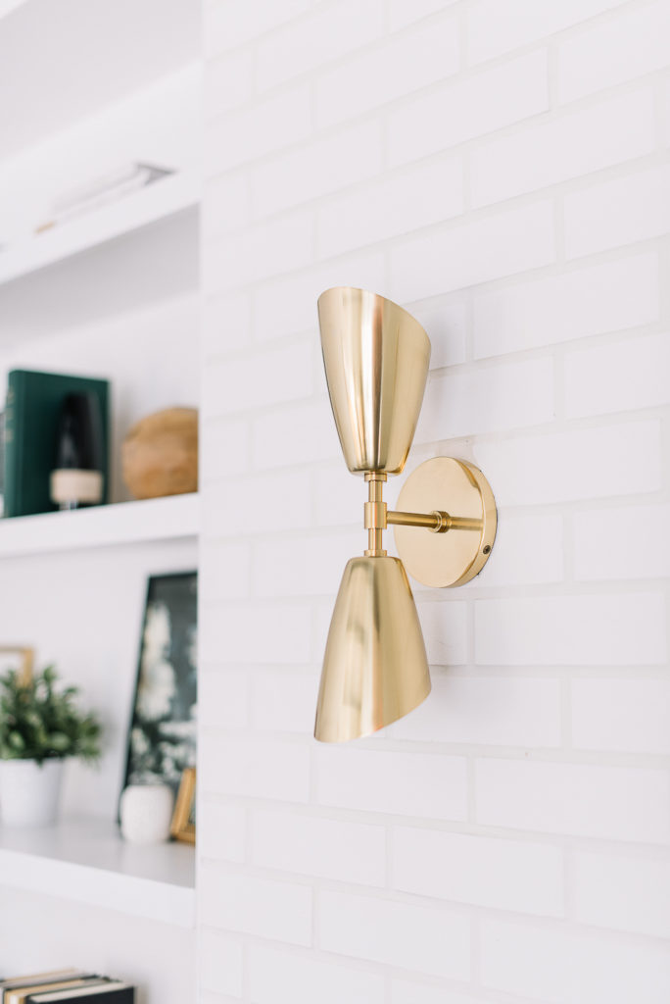

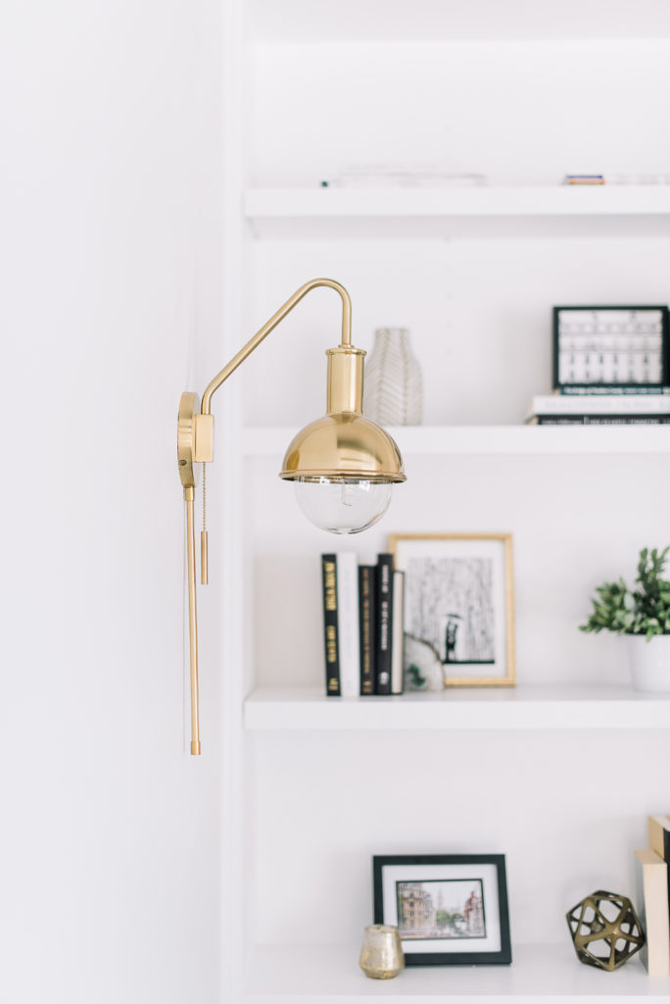
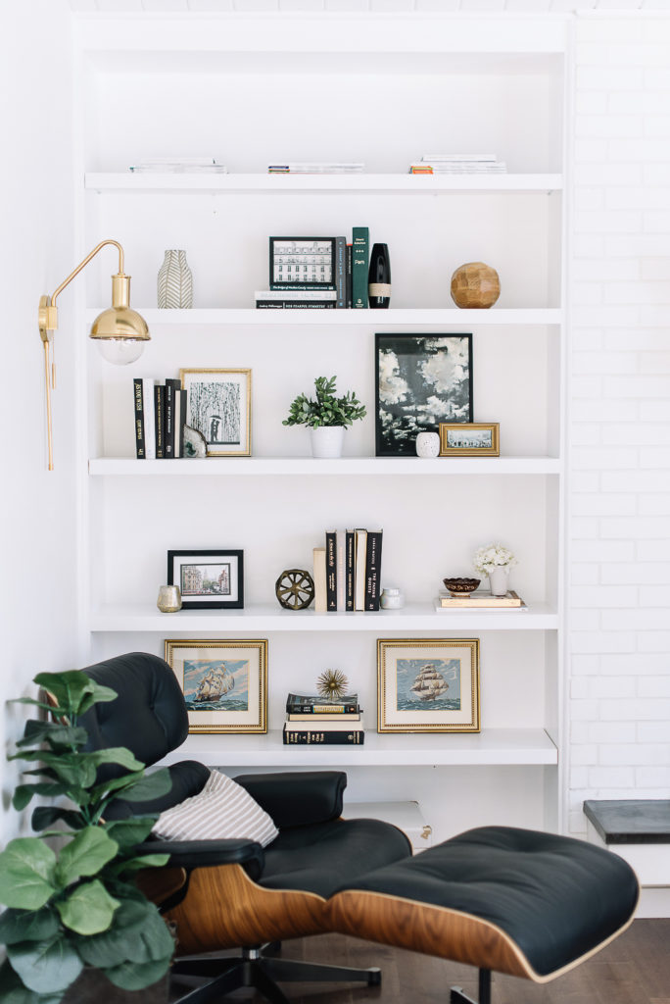
THE MAIN BATH // BEFORE
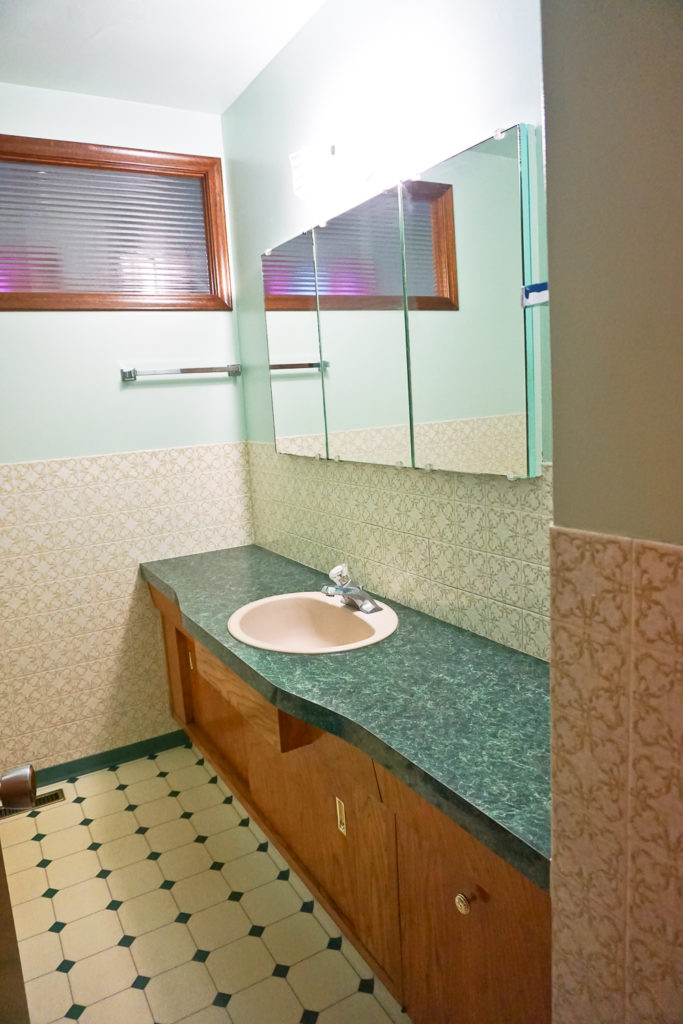
THE MAIN BATH // AFTER
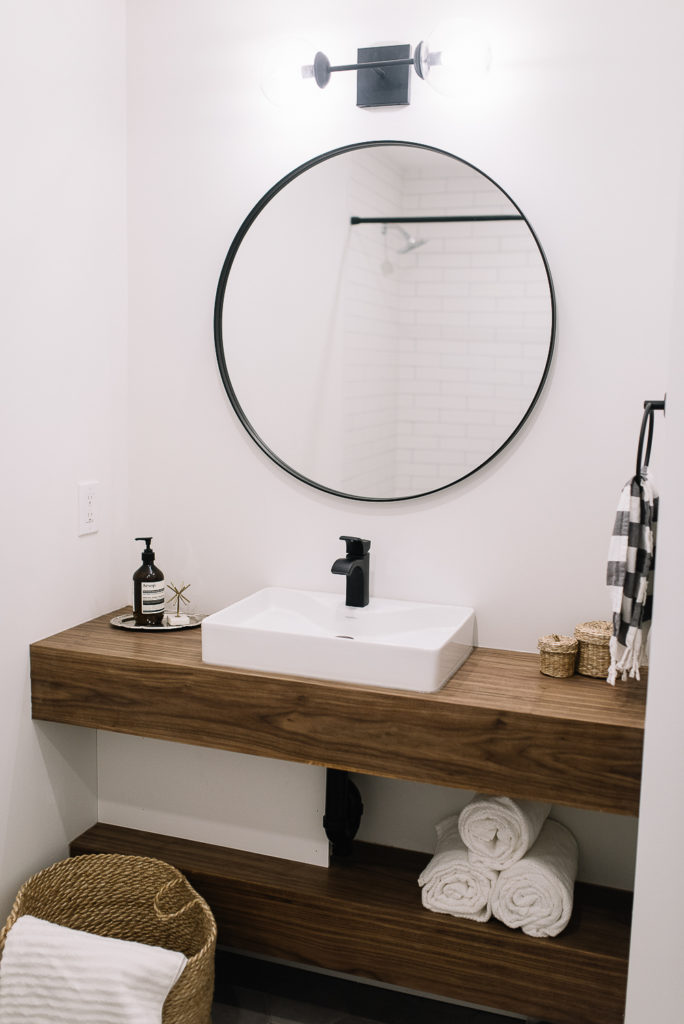
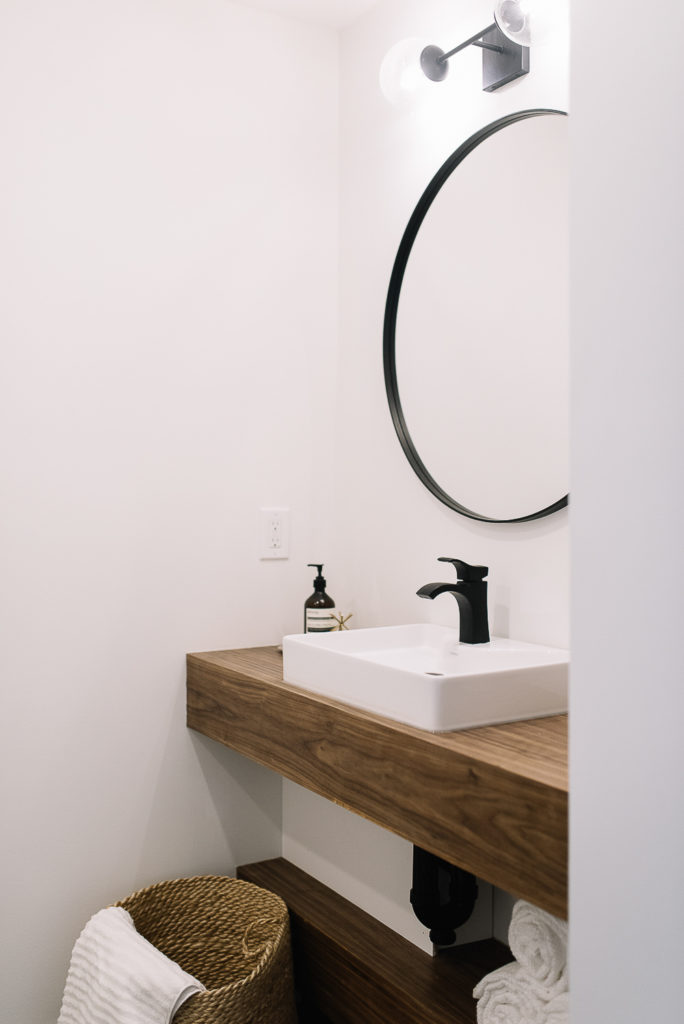
In the new bathroom, we made a custom walnut vanity and found some beautiful matte black accessories. I love the combo of the white, wood and black – modern but so classic. And the tile (which you can see in the ensuite photos), is one of my favourites too…the dark grey hexagon floor tiles!
THE MASTER // BEFORE
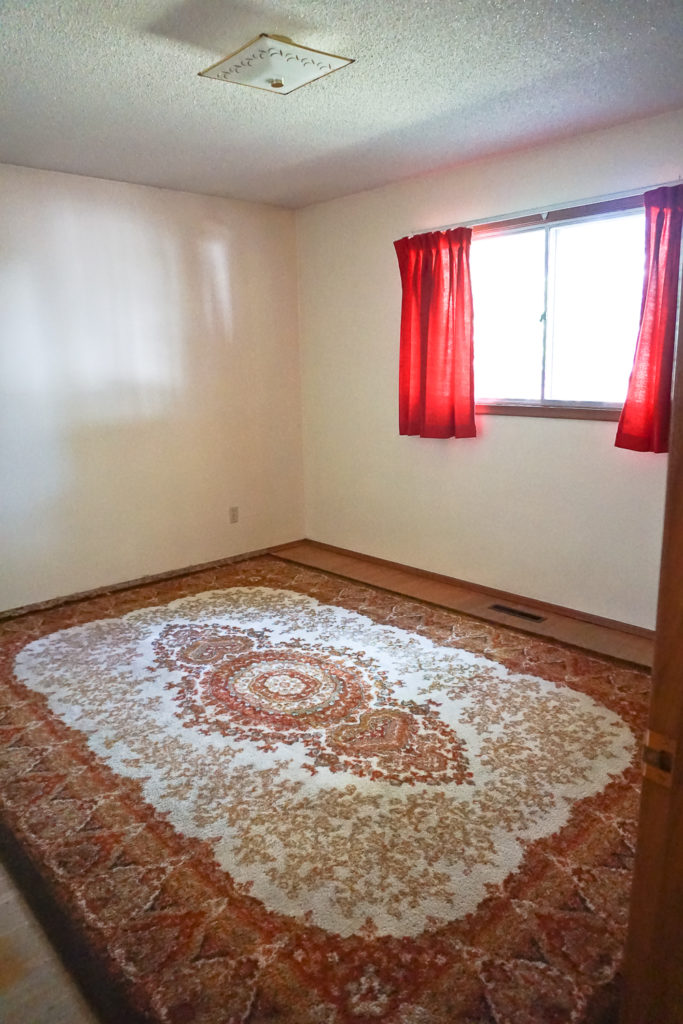
THE MASTER // AFTER
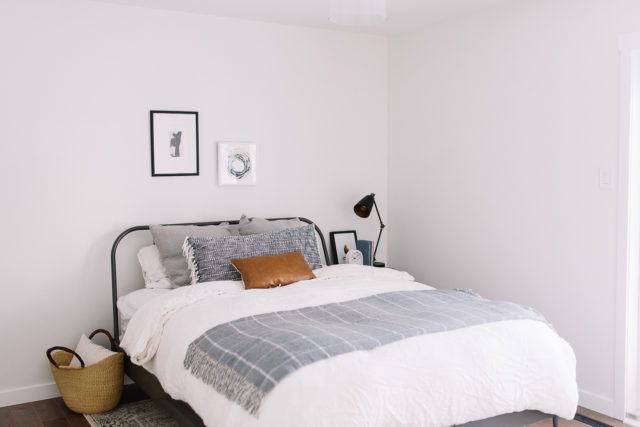
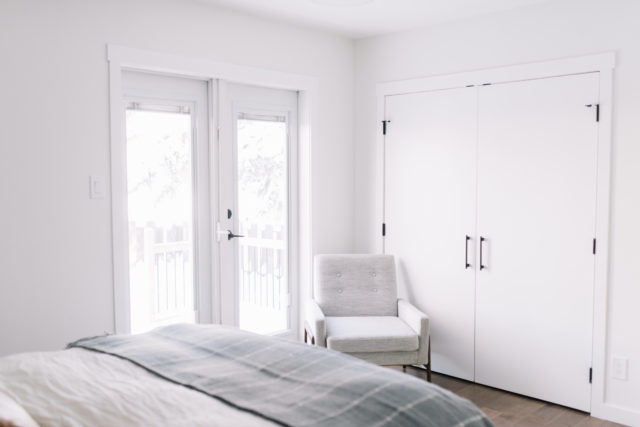 The new master is light and bright, with a door leading out onto the back deck. We also extended the master closet here for extra storage.
The new master is light and bright, with a door leading out onto the back deck. We also extended the master closet here for extra storage.
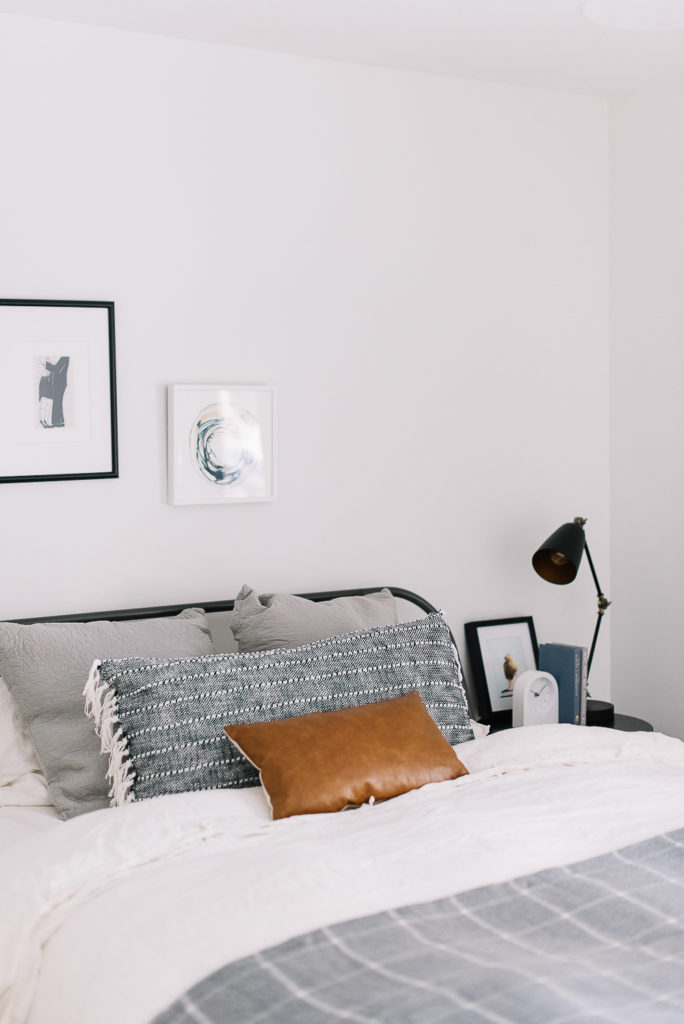
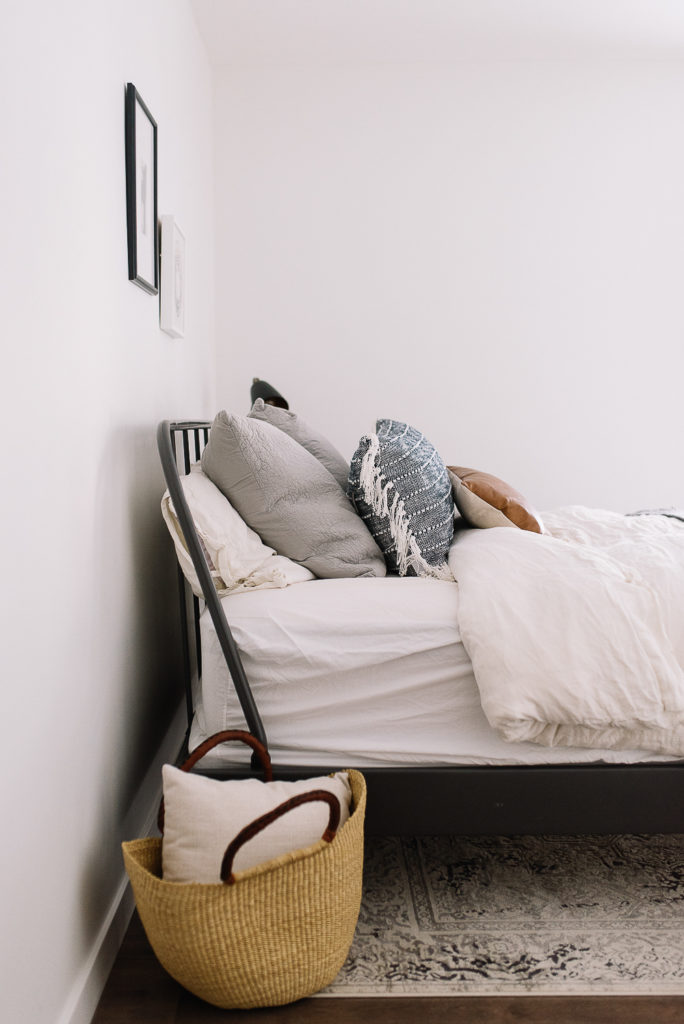
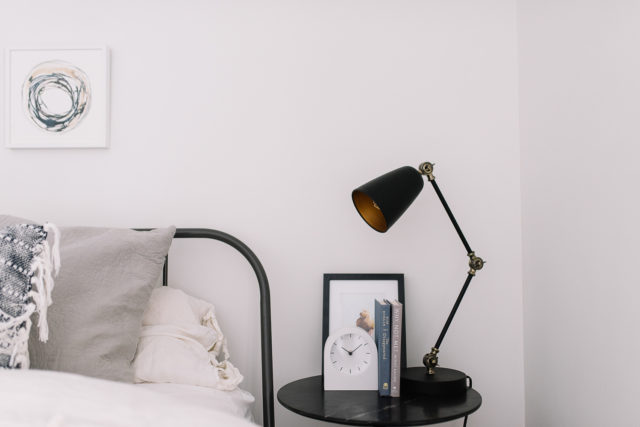
THE ENSUITE // BEFORE
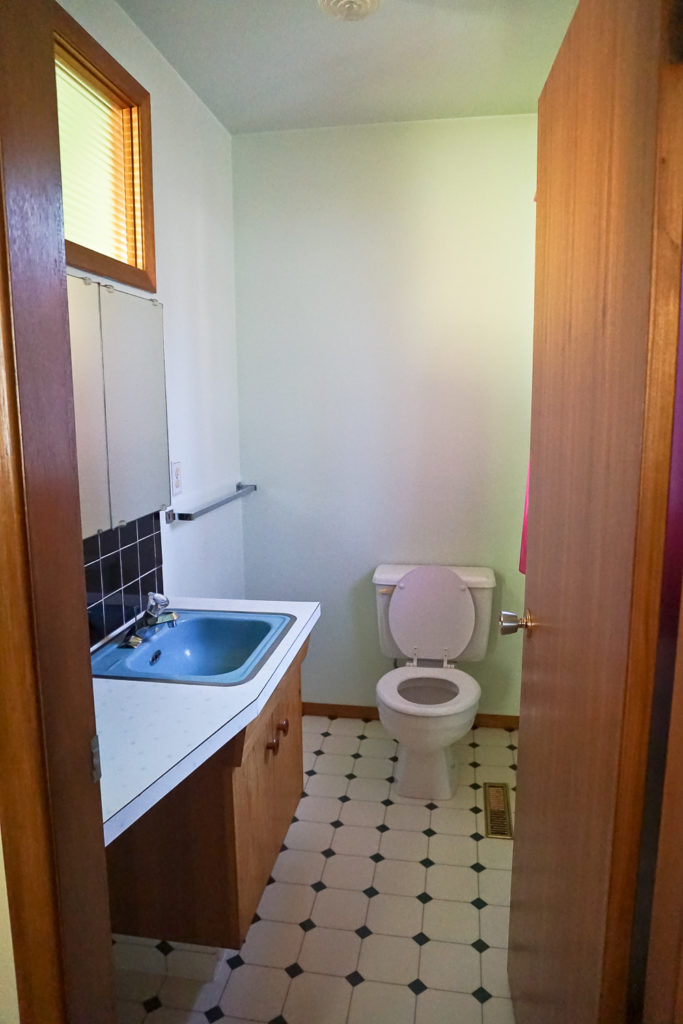
THE ENSUITE // AFTER
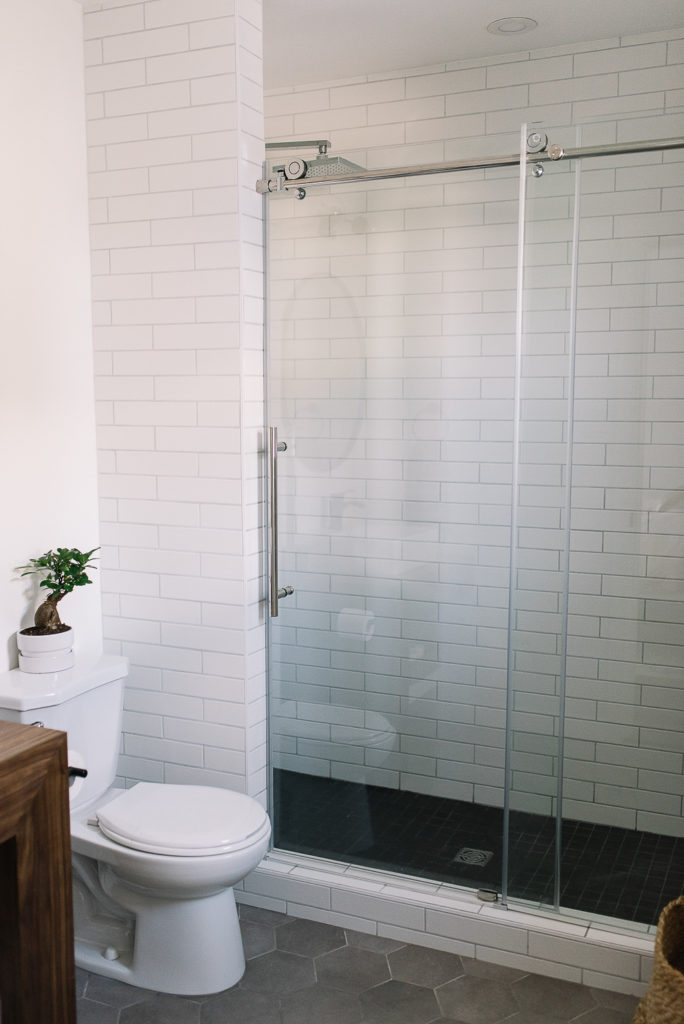 Here you can see we carried the same finishes from the main bath into the ensuite. Ryan designed a slightly different vanity though, with a waterfall side and white inner shelf.
Here you can see we carried the same finishes from the main bath into the ensuite. Ryan designed a slightly different vanity though, with a waterfall side and white inner shelf.
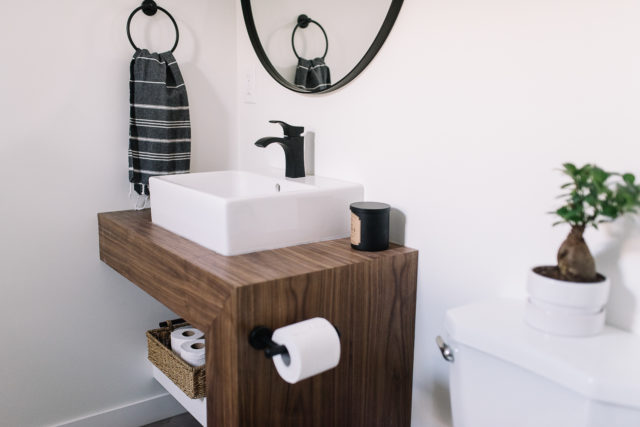
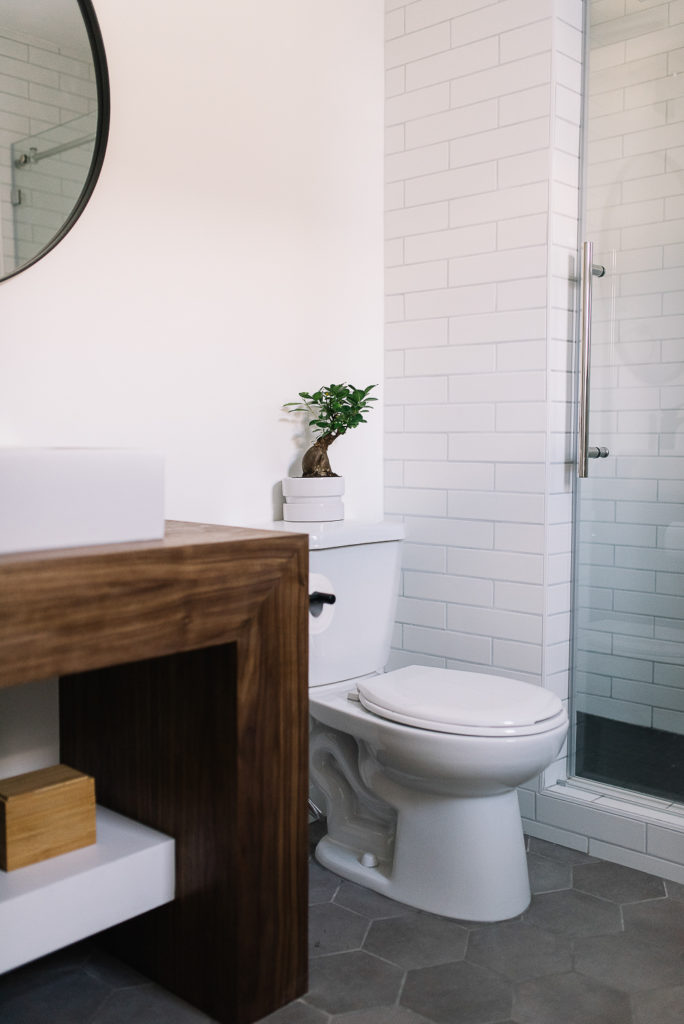

BEDROOMS, BASEMENTS & MORE // BEFORE
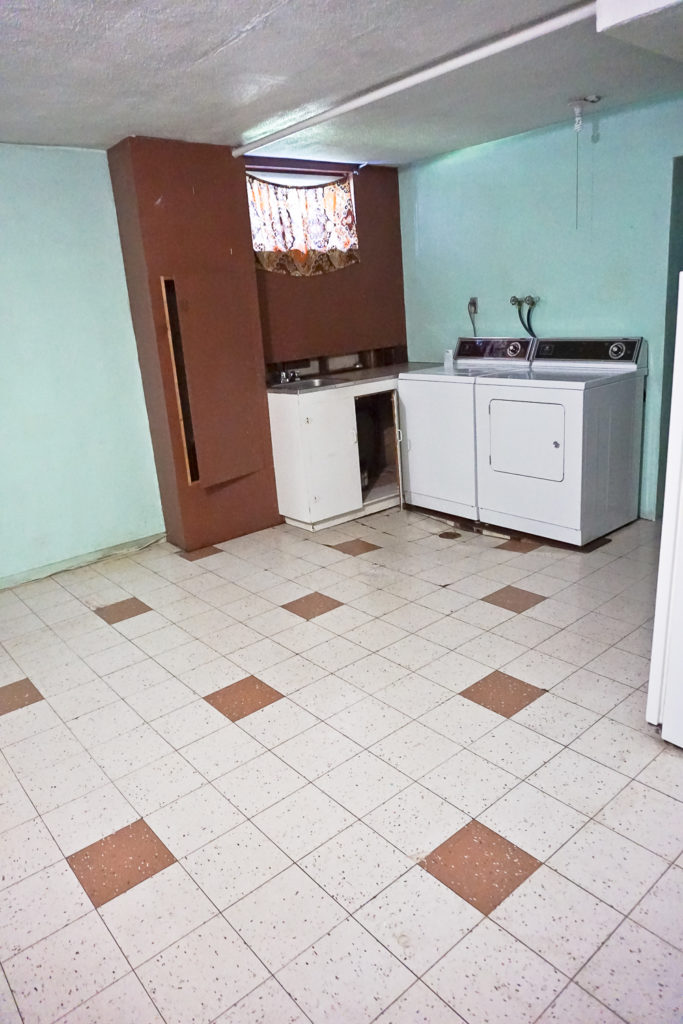
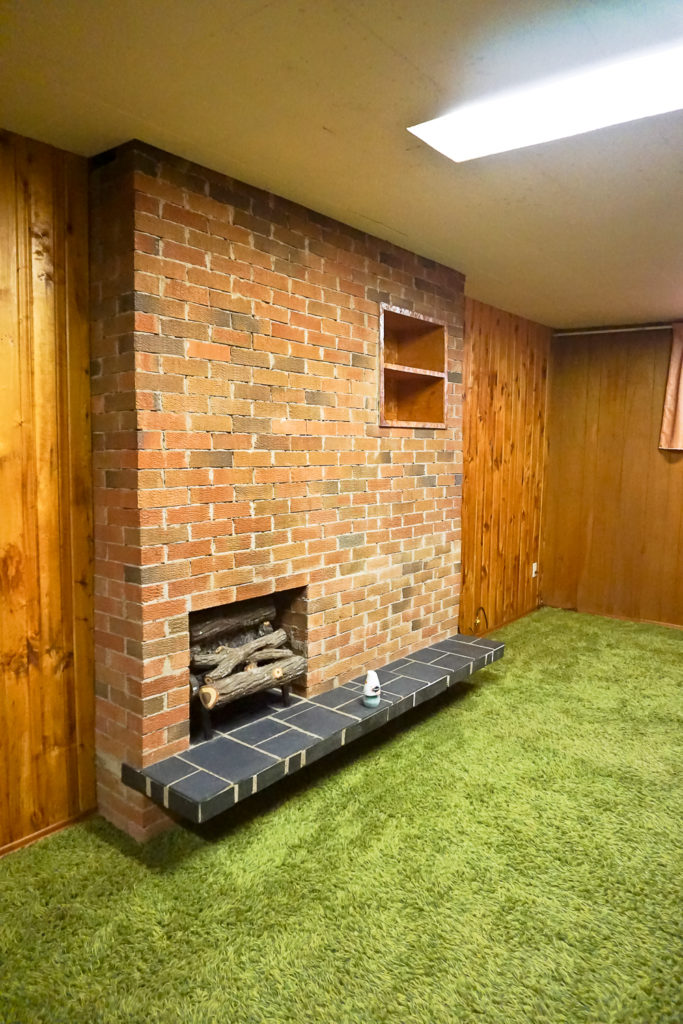
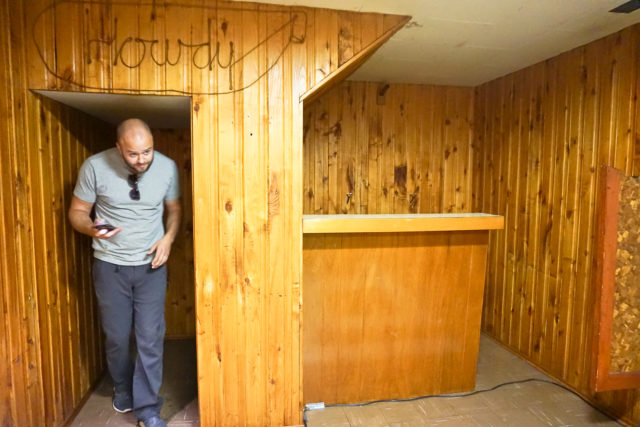
BEDROOMS, BASEMENTS & MORE // AFTER
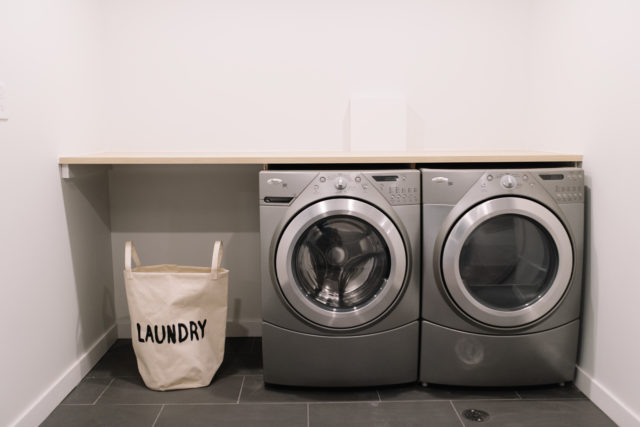
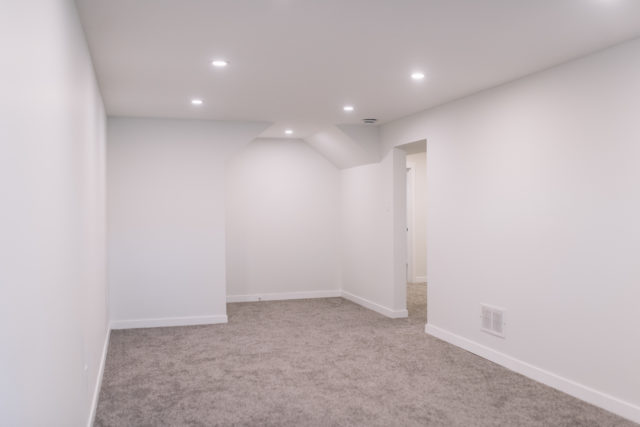 And even though the basement isn’t staged, the reveal is still quite dramatic. It’s come a LONG way from the dingy space it was before.
And even though the basement isn’t staged, the reveal is still quite dramatic. It’s come a LONG way from the dingy space it was before.
And there you have it! The full Ottewell Oasis reveal! A HUGE thank you to our entire team for this amazing flip. All of the long hours and extra effort went a long way! Another major thank you to my dear Tracey for the stellar photos 🙂
I would love to hear your thoughts below!!

I just discovered your blog this morning via Centsational Style – totally made my day! I am in the process of renovating a 1935 house and have fallen in love with midcentury modern style. You are providing a lot of inspiration for me! Actually, I realized I’d already pinned a photo of your bathroom reno months ago! I’m now following you and can’t wait to browse all your content 🙂
Aww thank you so much Carolyn! I’m so happy you found me and that I can give you some inspo for that huge reno you are undertaking!! I wish you all the luck for a smooth project 🙂
Our basement has old tile like this house had… do you normally remove them or do you add a subfloor over top? Love the new kitchen!
We remove them for sure! But it’s easy for us when we are literally gutting the entire house…it all just goes! I would say remove it 🙂
And thank you!!
Wow!! What a transformation!! Absolutely beautiful and the wood in the kitchen is to die for!!
I know!! That’s my favourite part! Thank you so much for commenting!
The transformation is so incredible!! I love how it turned out!
Thanks Janna!!! XO
Amazing work!!
Thank you!!! 🙂
Amazing! The wood, white, and black is so stunning all together. Love it!
Thank you so much Caitlin!
Can you share the brand, type and color of the wood flooring used? Thank you!