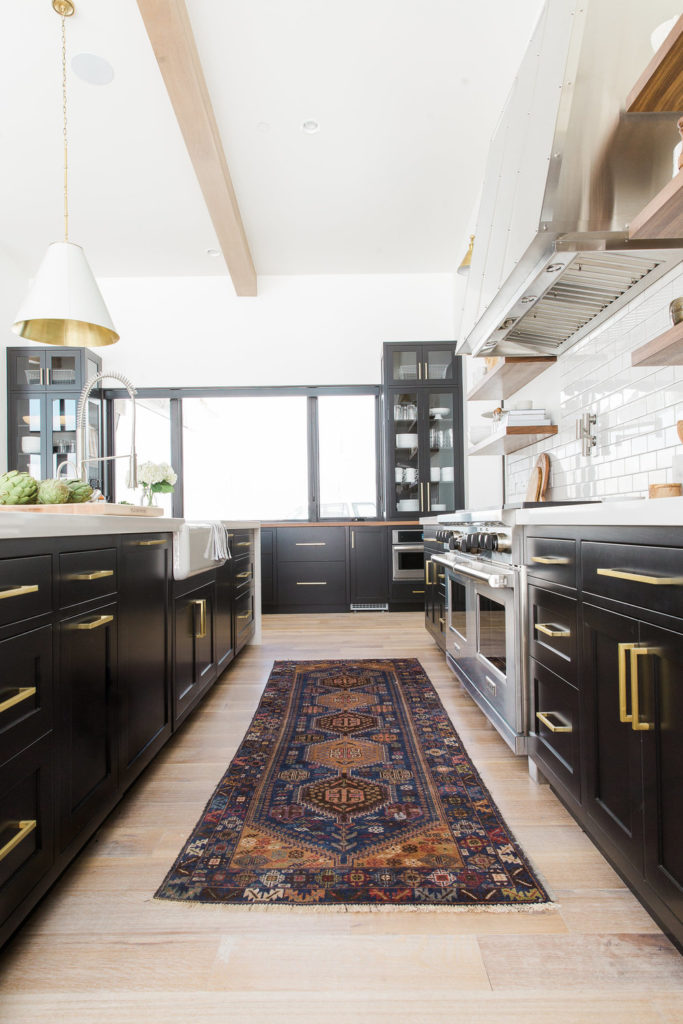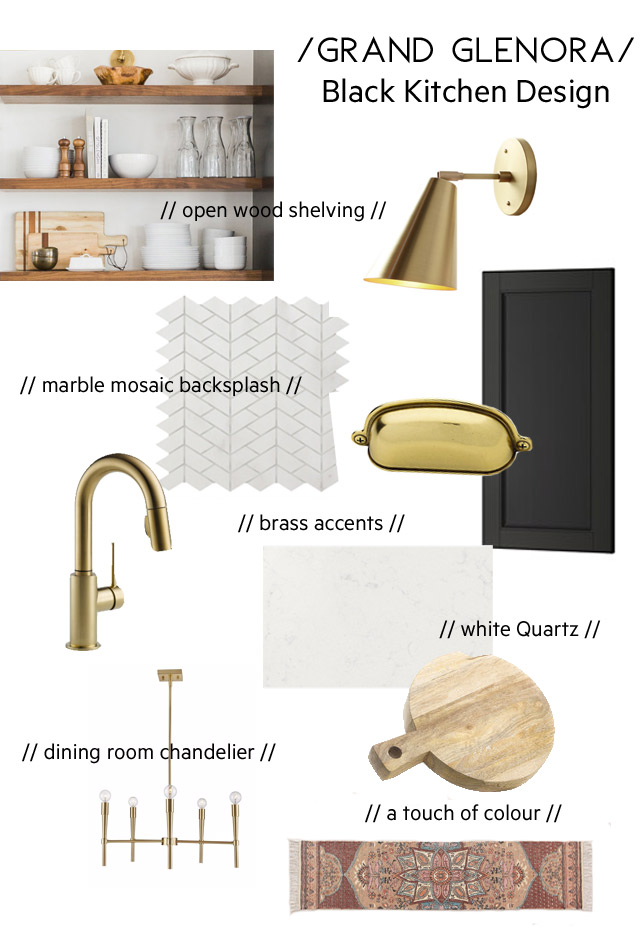If you know anything about our past house flips, you know I traditionally stick to a very blank canvas – a lot of white! I do love this but it’s also somewhat strategic. When we do these massive projects, we need to appeal to the most amount of people as possible. Sticking to a mostly white kitchen keeps it pretty safe. And then, whoever buys the property can then put their own stamp on the design. Now, with the last kitchen design for the Capilano Part Deux house, I strayed somewhat from my tried and true. I did a black island…and I loved it! And so did everyone else!
So, I’m switching gears people. In fact, one of the best black kitchens I’ve seen in awhile has become a huge source of inspiration for the Grand Glenora. I’ve repinned this particular black kitchen so many times, it’s becoming a tad overkill. It’s clear I’m obsessed! But, since I want to keep the Grand Glenora feeling a tad more traditional anyways, I think it’s the perfect house to help me bid adieu to the white cabinets. For the time being anyway… 😉 This kitchen works so well on many levels. The dark cabinets don’t feel overwhelming because the walls are still nice and bright and the floors contrast nicely. Also, the open shelving helps to break up the black uppers. I love the brass handles. Notice that the stainless steel appliances and hood fan still blend well with the brass – mixing metals is easier than ever!
This kitchen works so well on many levels. The dark cabinets don’t feel overwhelming because the walls are still nice and bright and the floors contrast nicely. Also, the open shelving helps to break up the black uppers. I love the brass handles. Notice that the stainless steel appliances and hood fan still blend well with the brass – mixing metals is easier than ever!
So this image and the amazing design by Studio McGee will be my jumping off point for the Grand Glenora’s kitchen. Here’s what I’m visualizing:
The open wood shelving is a must in a black kitchen! And it provides me the perfect staging opportunity, which is the best part of my job! // I love the brass so I plan to continue it throughout the main floor – I love these sconces for above the shelving and this great chandelier works perfectly for the dining space // Brass half shell pulls have the right traditional feel // I may need to convince Ryan to splurge just a bit on this brass kitchen faucet! It’s just too pretty! // I want the backsplash to be stunning and so, naturally, I’m drawn to a marble option. I like that this mosaic adds some depth and visual interest too // A white Quartz will work well – I’m thinking Frosty Carrina or something similar that has a small amount of veining // Some pretty details: a wood charcuterie board leaning up against the backsplash and a rust coloured Persian inspired rug in front of the sink // More than likely, I’ll do Benjamin Moore’s Simply White for the walls since it’s basically my favourite right now //
What do you think of this black kitchen design?! Do you like the look of black cabinets?!
Also, some exciting news!! For this kitchen design, and for even more advice and love over the Grand Glenora reno, my girl Diana will be lending a hand. Two heads are always better than one so I’m thrilled she agreed to help with this project! Check out my Insta Stories tomorrow to see us visiting the house and doing some major planning 🙂 xo
Oh my, this is absolutely striking Kristina!! You and Diana are going to rock the shit out of this project! The black cabinets are so good. If you want to see that dreamy faucet in real life, that bad boy is in my kitchen and I love it so much. Just a note that its a bit less on the brass side and a bit more on the bronze side in person. As for the perfect charcuterie board…I know someone that could help you out with that…stay tuned for the Forge & Fell holiday lineup 😉
OMG no way!!!! Sign me up for the Forge & Fell Holiday stuff!! It would be the perfect addition to this kitchen…and then it could come home with me after 😉
Thanks for the info on the faucet too – that’s actually really good to hear. I was debating the handles and was trying to base it around the faucet!! Would you mind taking a snap of it and sending it to me?! Thanks love xoxo
this kitchen is to die for!!
Right?!?!? I’m in love!