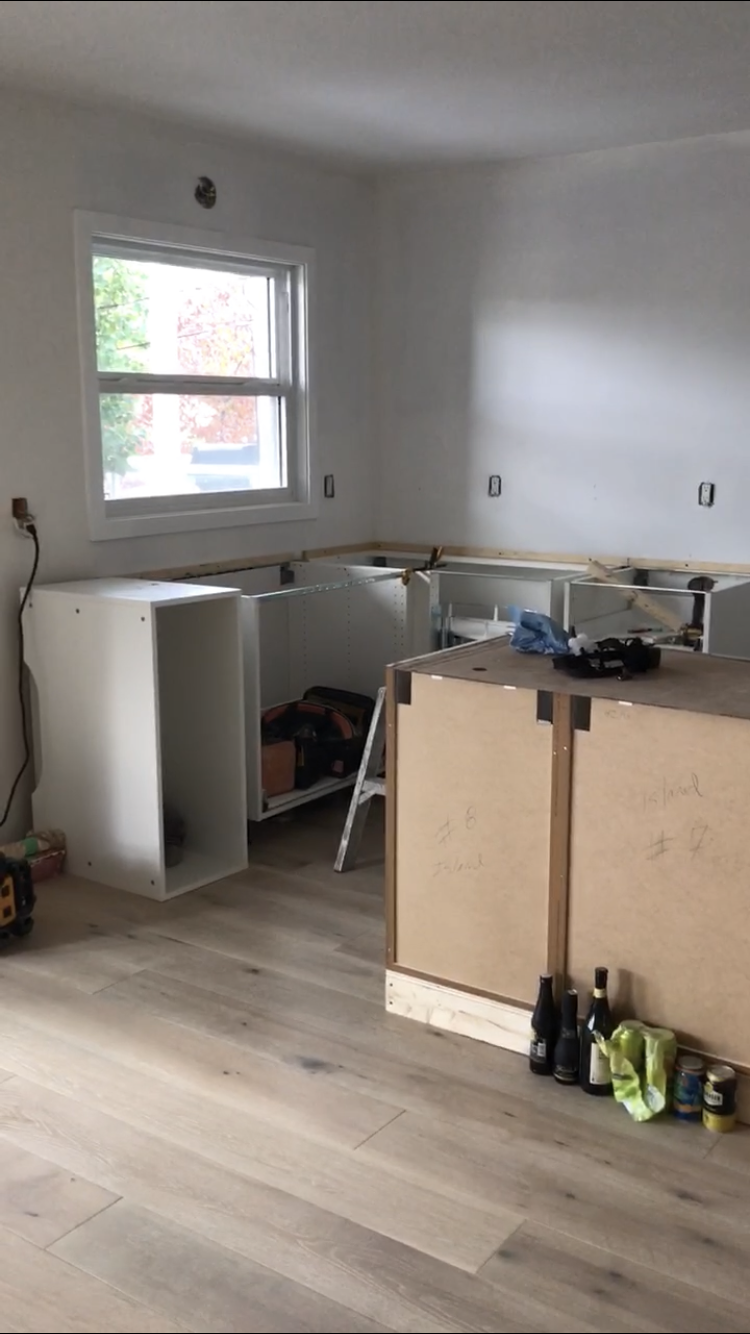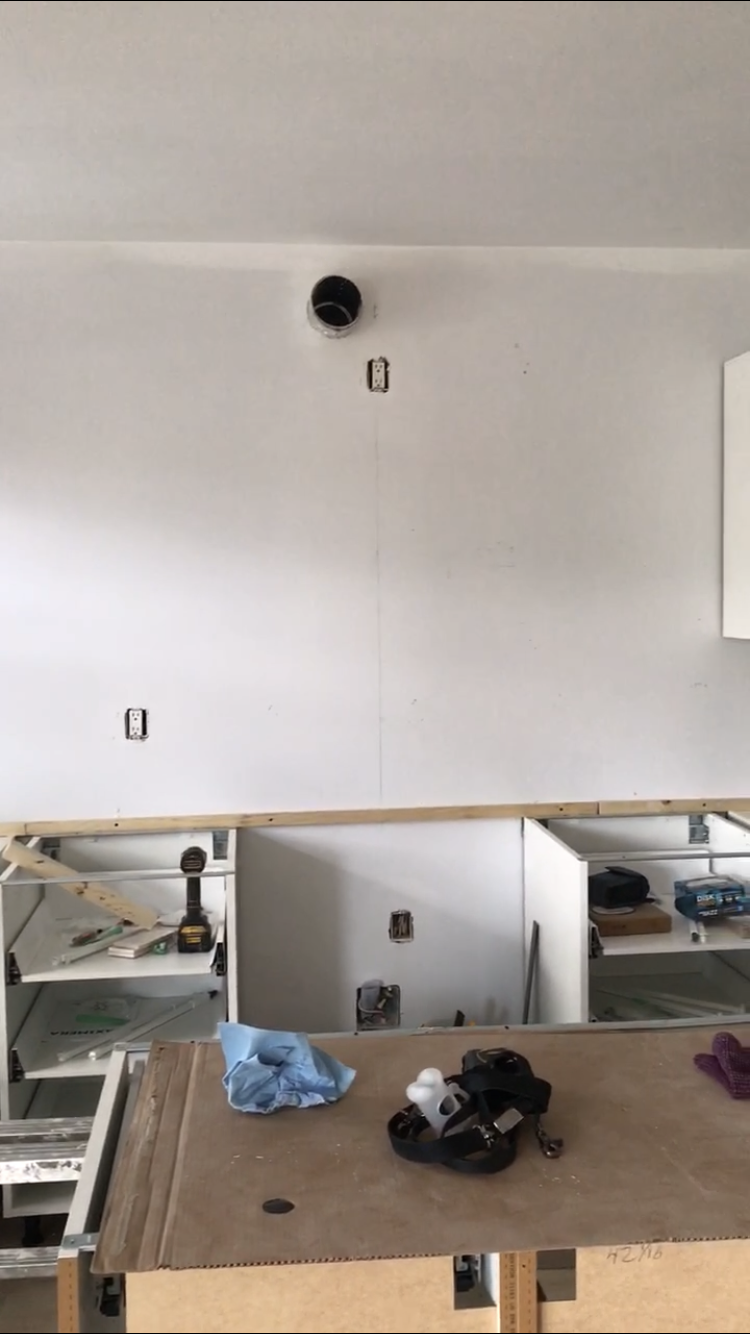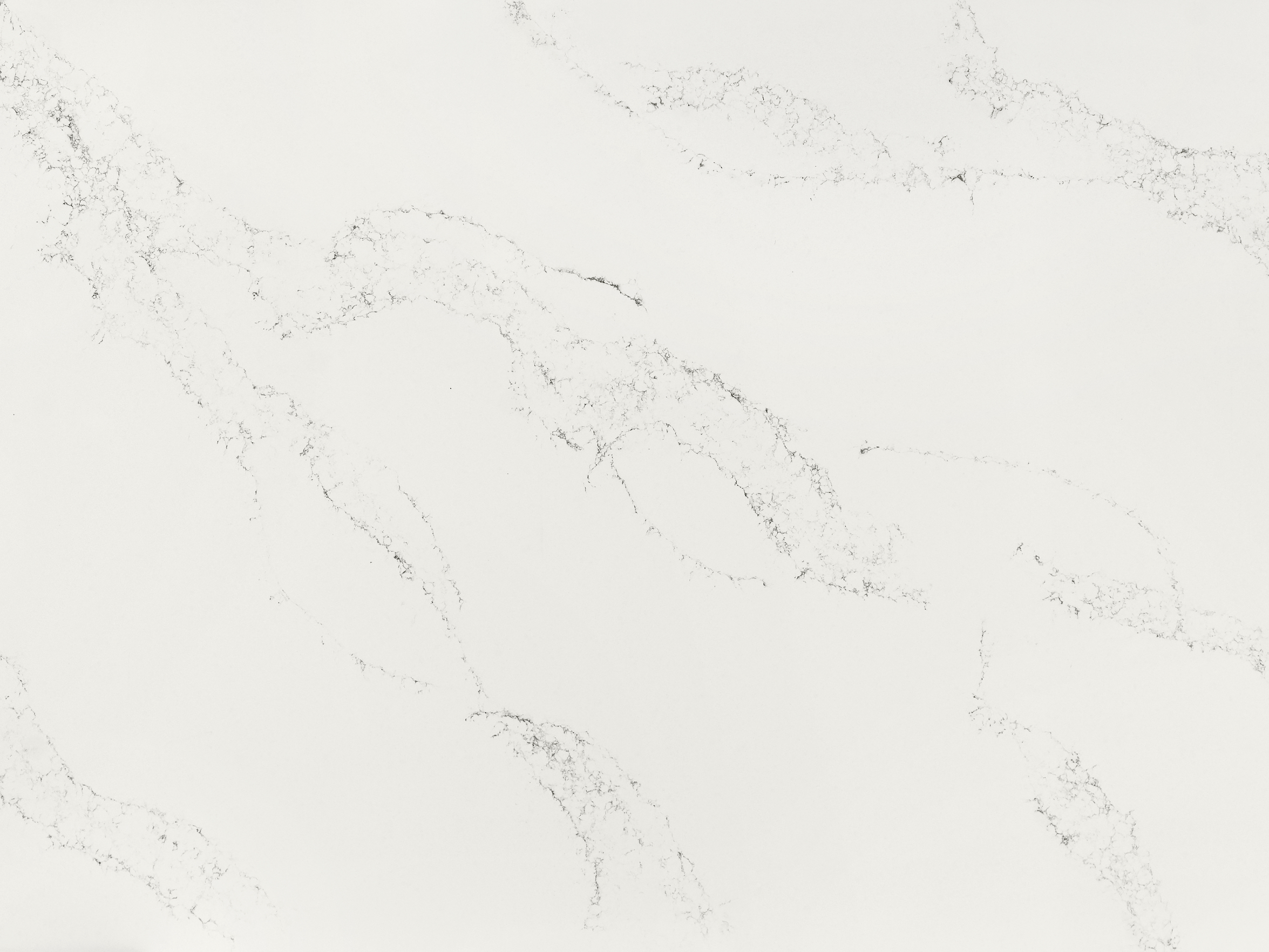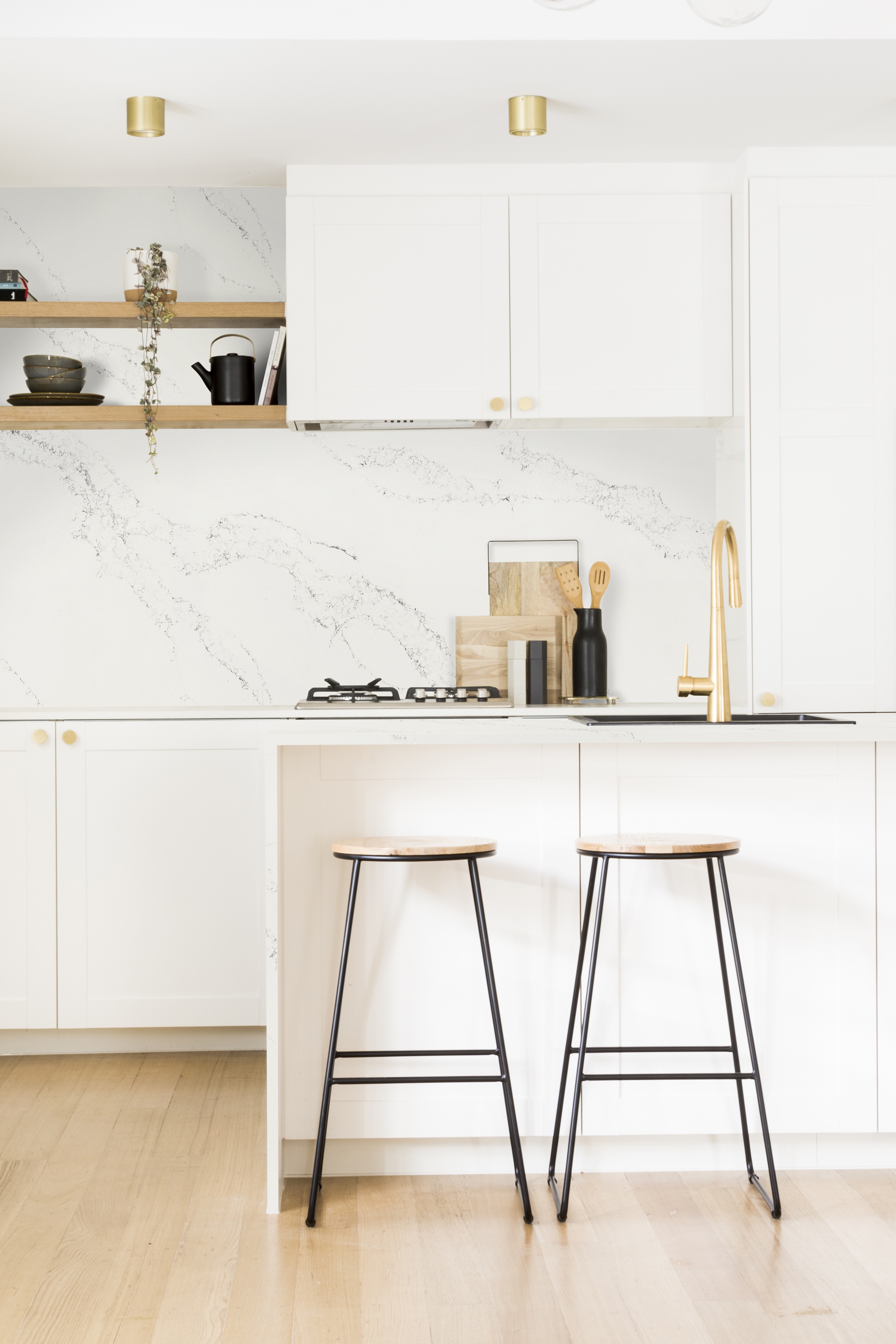Wow…week 4 already?! This challenge is flyyyying by! Time for another update everyone!
If you are visiting for the first time, I’m so glad you found me! I’m Kristina, this is my little slice of the internet and I’ve been updating my Ravine house for about 3 years – this kitchen renovation is the last piece of the puzzle, thank goodness! I share this space with my contractor husband Ryan, my little boy Jack and my two rescue pups Shya and Ava. Maybe you remember me from my first ORC when I redid my half bath and laundry room, but if not here it is again (and I did a follow up DIY here!)
Now if you missed out on the previous posts, check out Week 1 here (the design plan), Week 2 here (demo, setbacks and more!) and Week 3 (walls and electrical – yay, lighting!!).
_____________
First off, I want to apologize for the lack of photos in this blog post…I have been doing the Insta story thing and then being horrible about actually snapping some photos! But, it will be a short update this week anyways because, holy crap, I am feeling like I’m juuuust keeping my head above water. Anyone else?!
This week, since having the floors done, we are starting on all the fun stuff – well fun for me since it starts to look a lot more like a kitchen! Don’t get me wrong there is still A LOT to do! Anyways, with the floors checked off the list, Ryan could build the cabinet boxes as we await our delivery of the Kitch fronts/sides. I cannot wait to see our white and wood combo! 
We are also building our hood fan “box” out of MDF – we probably could have ordered Kitch panels for this but we weren’t really sure how it was going to come together so we opted to play around with it a bit more ourselves. It will go up to the ceiling and have a small piece of trim on top to finish it off. If you’re curious, we ordered this range hood. 
With the base cabinets in, and the island strategically positioned to give us the best flow on either side, we had World Stone come out to template our countertops. We have used them on virtually every single job we’ve ever done, whether it was for a client, a flip or ourselves. Ryan and I trust them completely and know that they will make our tight timeline work. While they manufacture and fabricate the counters, we can install the tile and hopefully get all the front and side cabinetry in! We have to do it this way otherwise we may not meet our deadline!!
If you remember from my first post, we decided to go with HanStone quartz countertops and felt particularly drawn to the Boutique collection. When we saw Yorkville, with its soft creamy base and very subtle grey detailing, we knew it was the winner.  Even on a smaller sample, we loved it! If you follow me, you know that I love to keep things minimalistic and organic, and this one added in just the right amount of interest without feeling like it was dominating the design. In fact, I saw this photo on HanStone’s website and it got me VERY excited…I mean look how beautiful it is with the white oak and black accents…
Even on a smaller sample, we loved it! If you follow me, you know that I love to keep things minimalistic and organic, and this one added in just the right amount of interest without feeling like it was dominating the design. In fact, I saw this photo on HanStone’s website and it got me VERY excited…I mean look how beautiful it is with the white oak and black accents…
I should probably also mention that a big part of why I chose to go with HanStone is because it is manufactured in Canada and such incredible quality. Gotta support my Canadians!! Stay tuned because I am planning to share more about the brand and my countertops…including why quartz is such a great kitchen option nowadays. So more to come, I promise!
That’s it for now…I need to get my rest in because this next week will be a big push! Tile, shelves, hardware, plumbing and all the finishing details, not to mention decor (!!!!) is on its way! Wish me luck and then pop over to see more ORC progress posts here!
Comments are closed.