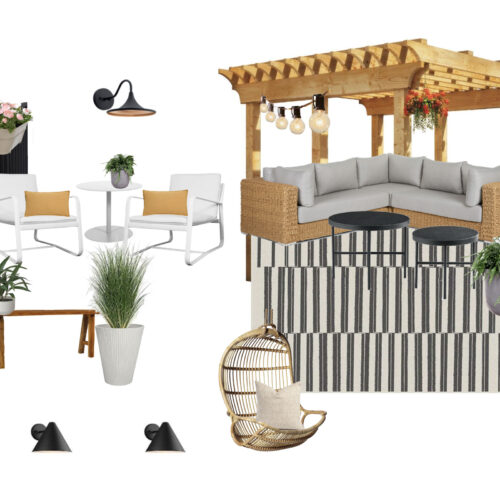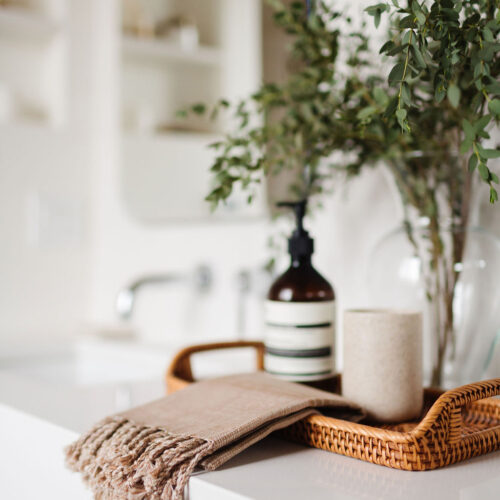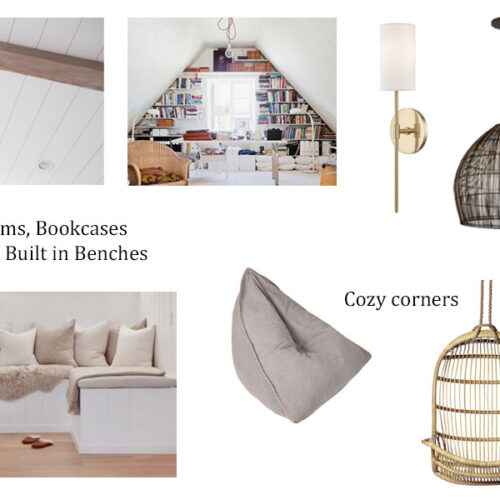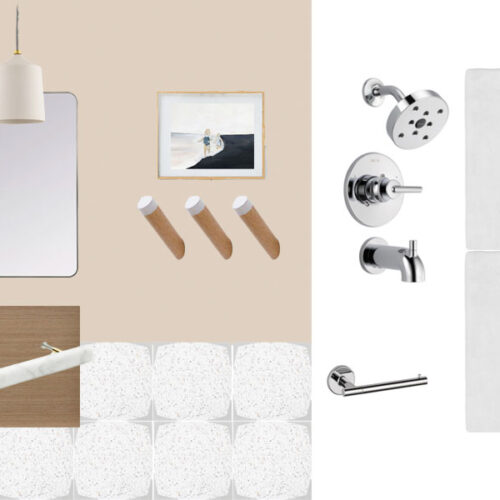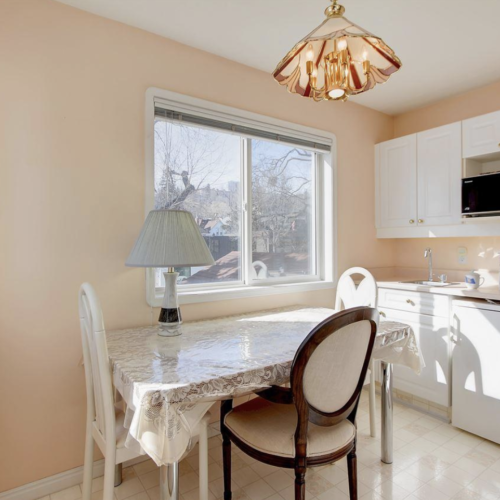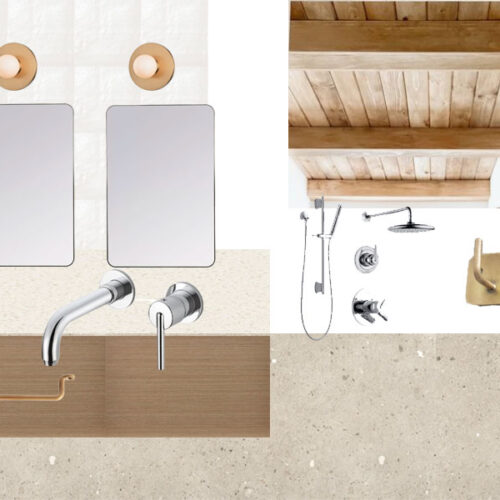It’s hard to believe that it has been THIS long since I have written a blog post, but at the same time it does feel like a lifetime ago. In a sea of social media, the blog post has become a bit lost, hasn’t it. And yet, this might just be the best time to
Before&After
The Full Rooftop Deck Reveal
A fast turnaround, I know! But I just couldn’t wait any longer. Today, I am thrilled to share our finished rooftop deck. If you missed any of the previous plans, head here or take a peek at my saved highlights on IG. Let’s jump in, shall we? After the duradek went down, the eaves were
Continue Reading
Design Ideas
Rosie’s Rooftop Deck Design
After touring Rosie for the first time, ahead of our offer and eventual move, we immediately noticed why no one was snatching up this property. She was a whole lot of house (that needed a lot of work) with barely any outdoor space. Granted, it is across from a lovely field and playground…it’s still vital
Continue Reading
Before&After
Our Finished Ensuite: Rosie by the River Reveal #1
Though we’ve technically had a finished ensuite for a little while now, it’s not surprising that those final details can sometimes take the longest to bring together. And then to clean, style and shoot the space during a very hectic time…well, it takes some commitment! Regardless, I am here now, finally able to share all
Continue Reading
Before&After
The Loft of My Dreams
When we first looked at pictures of Rosie, there was one space that both Ryan and I immediately took notice of…and quite frankly, was a big part of our decision to purchase this house…the LOFT! Who wouldn’t want a gloriously cozy loft space to hang out in?! We saw past the pink walls and over
Continue Reading
Before&After
Designing A Beautiful Kids Bathroom
If you’re reading this, I’m going to assume you’re more than likely a mom…or one of my immediate family members or friends, since they consistently read my blog lol…Maybe you’re just curious to see what I have planned for the next room in our Rosie by the River project OR maybe you are actually planning
Continue Reading
Before&After
A Den with A Bar: Rosie’s Design Plans Continue!
Look at me go! Sharing yet another room plan with you, in one week! Are you impressed? lol. Honestly, it’s just too exciting and fun for me not to at this point. We’ve seen the overall design aesthetic, AND the ensuite, so I thought I would pop over to our second floor den area. First…the
Continue Reading
Before&After
Rosie’s Ensuite Design Plan
Now that you’ve (hopefully) seen the overall vision for Rosie by the River, it’s time to narrow in on the design plan for each space in the phase one renovation. Today, I’m starting with the ensuite!! A quick reminder of where we started of course… The challenges of the space: a very small shower area
Continue Reading
Before&After
Designing Rosie: The Vision
After taking a weekend off to celebrate Sylvie’s first birthday, we are kicking off the new week with our design vision for Rosie! Yay! A whole week of beautiful content!! First, if you never got to experience a full tour of Rosie (our new/old home that we are fixing up in phases over several years)
