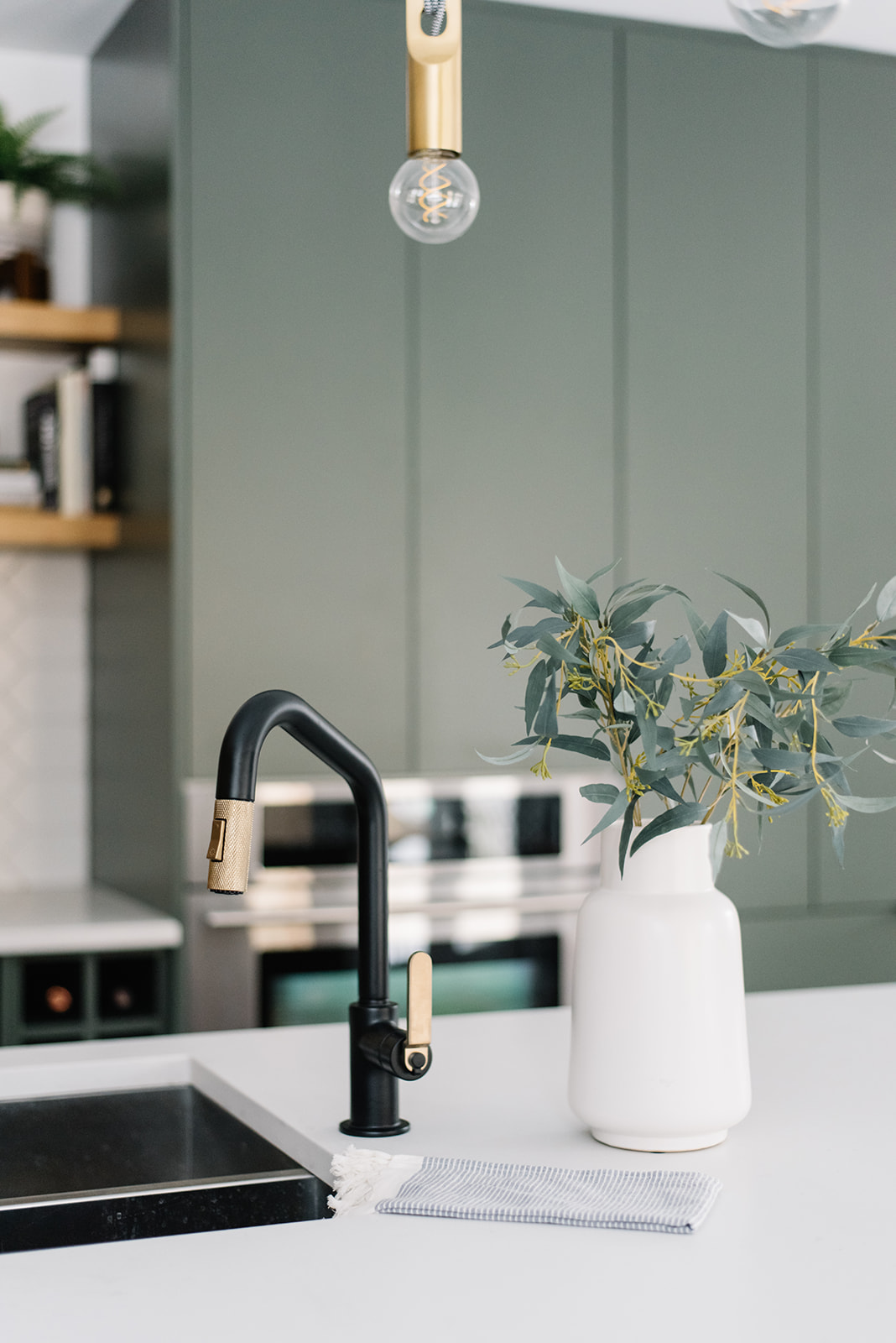Kresswell is back in a big way with another amazing before and after transformation! I realize I just blurted that right out, but my gosh, I am excited for this one! But let me back up here…if you are new to my little world, Kresswell Interiors is my design company that I share with my friend Diana, and we have been working with some amazing clients now for about a year or so. A little while ago, we revealed one of our biggest projects, the Oliver Escape, and now we are happy to show off another huge before and after! So get ready, because we’ve got a lot to share! This is the Duchess on the Drive!
We met our clients back in the summer and knew right away we were going to love working with them…they were (and still are, lol) a young, incredibly stylish couple that wanted to make some big changes! They had purchased an older home in one of Edmonton’s best neighbourhoods that had so much potential, but a long way to go before it resembled any kind of a dream home. Within our first few meetings, D & L were excited about using some colour, pattern and making a bold statement. I think it was the first time I’ve ever been in a design meeting where the guy suggested “let’s do wallpaper!!” My heart exploded! Not that men don’t like wallpaper – it’s just a little rarer in my dealings lol!
Anyways, before I show you our design concepts, take a peek at what we were working with…
BEFORE
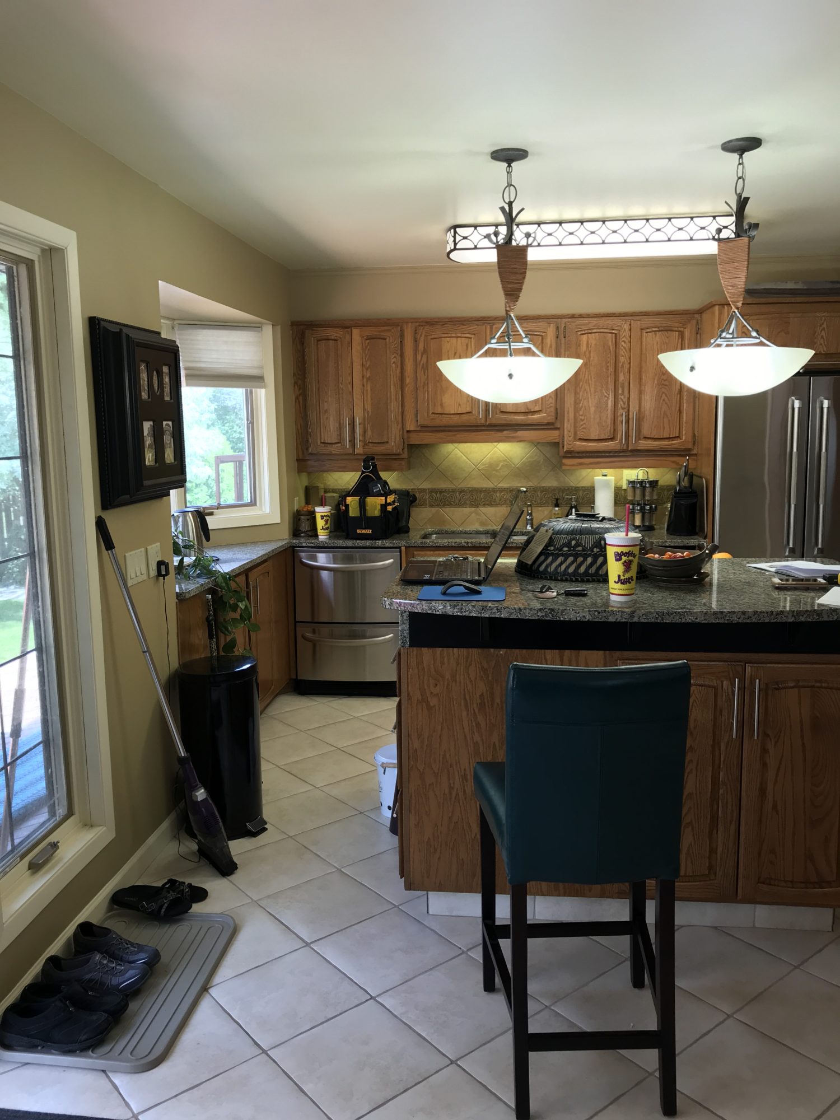
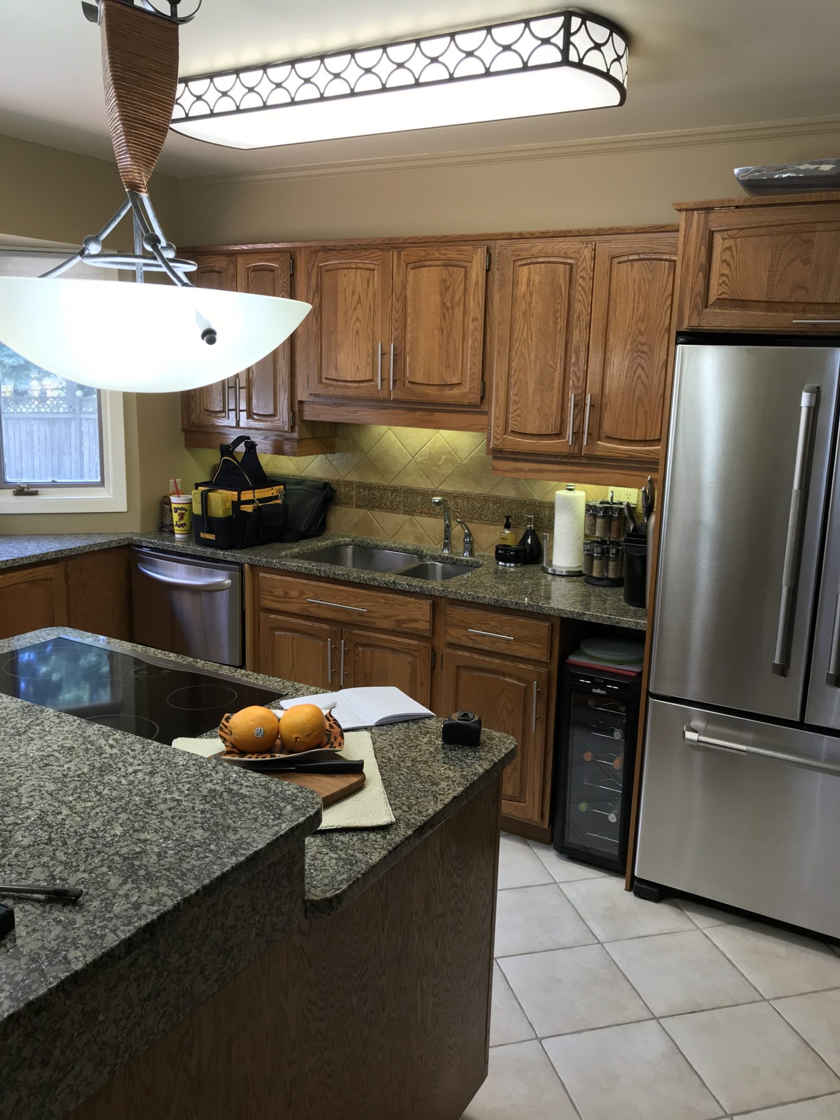
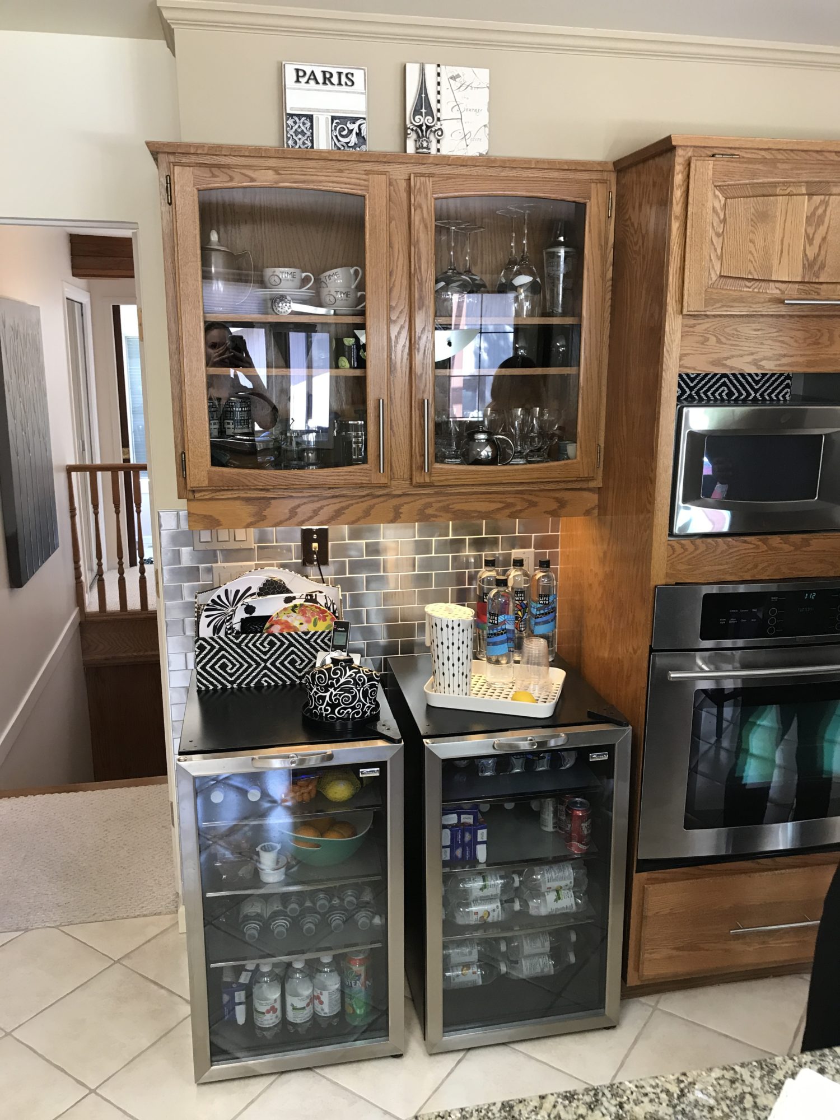
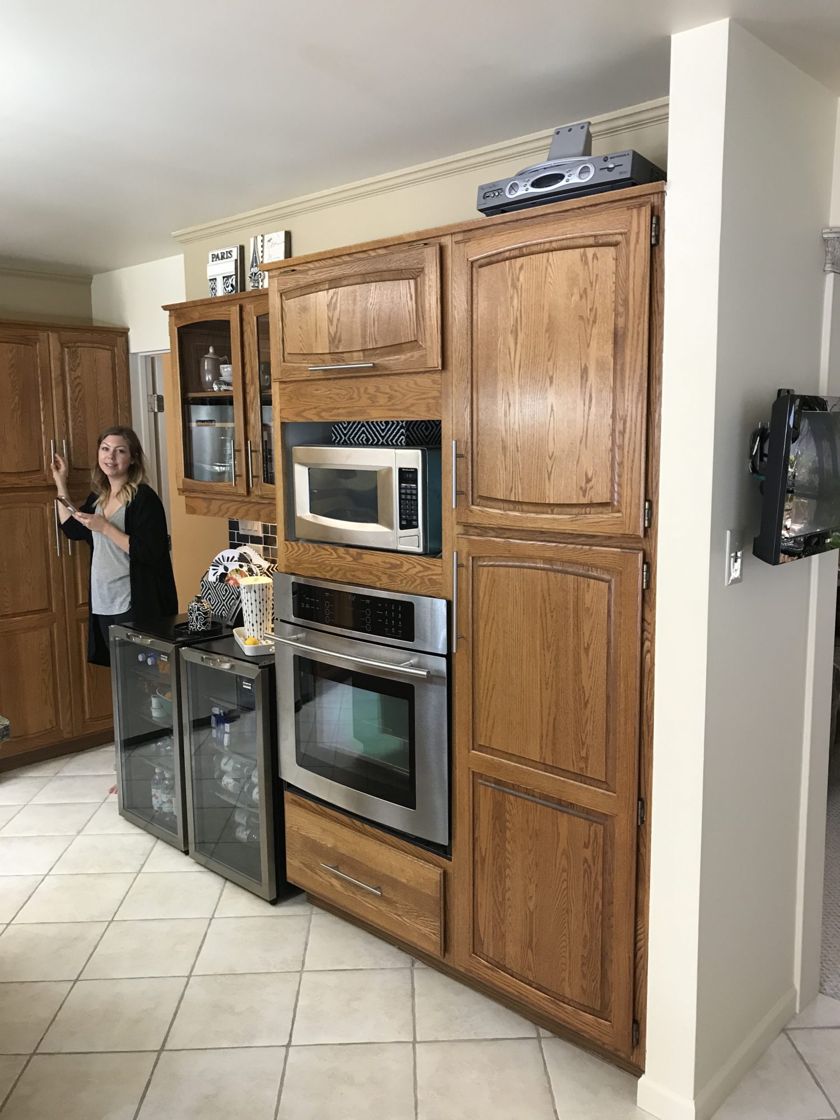
Like my photo bomb? The kitchen, though dated, had great square footage and a pretty decent layout. Though D & L decided not to keep two beverage fridges (lol), they were able to reuse all the appliances, which was great for the budget.
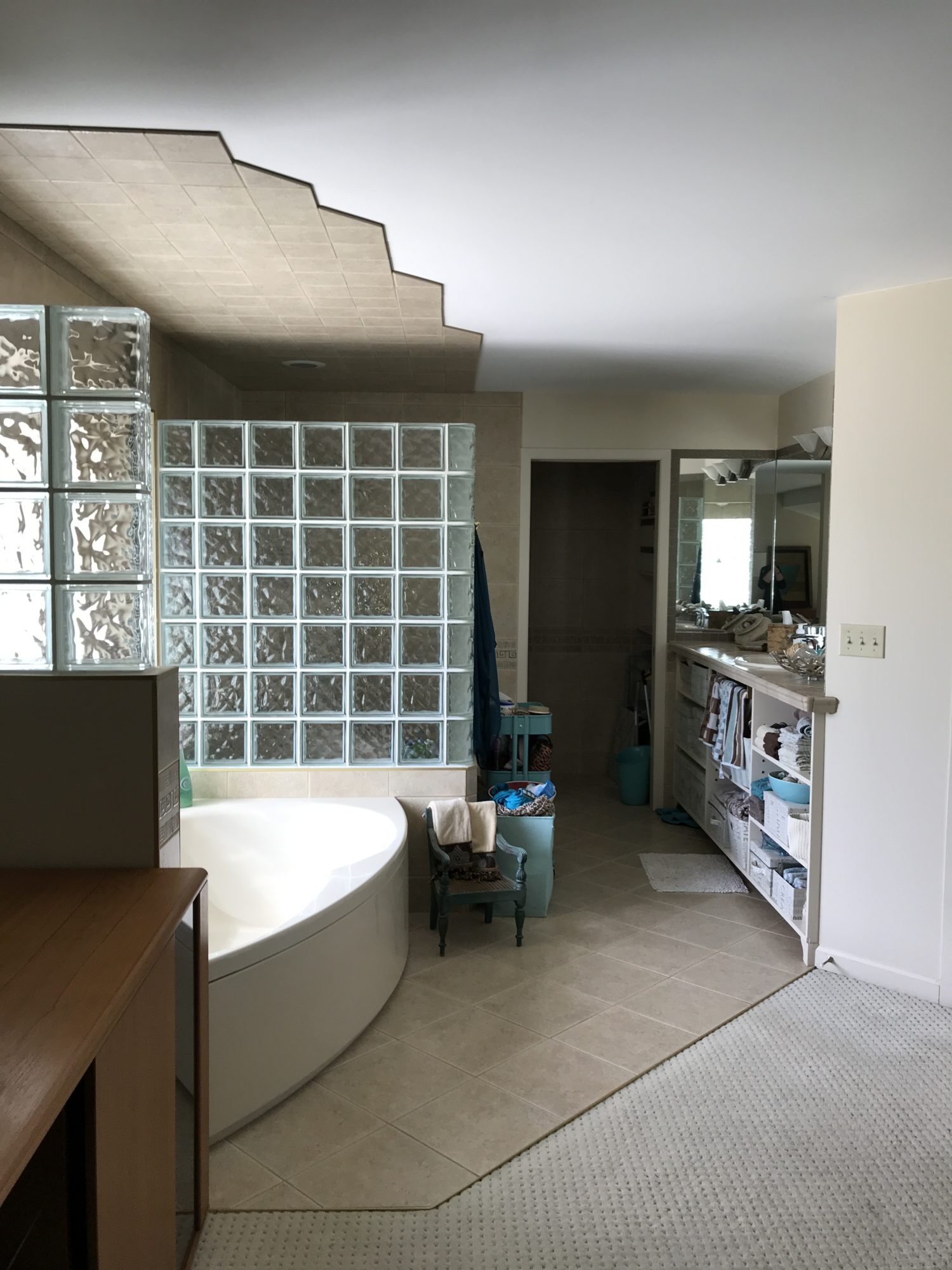
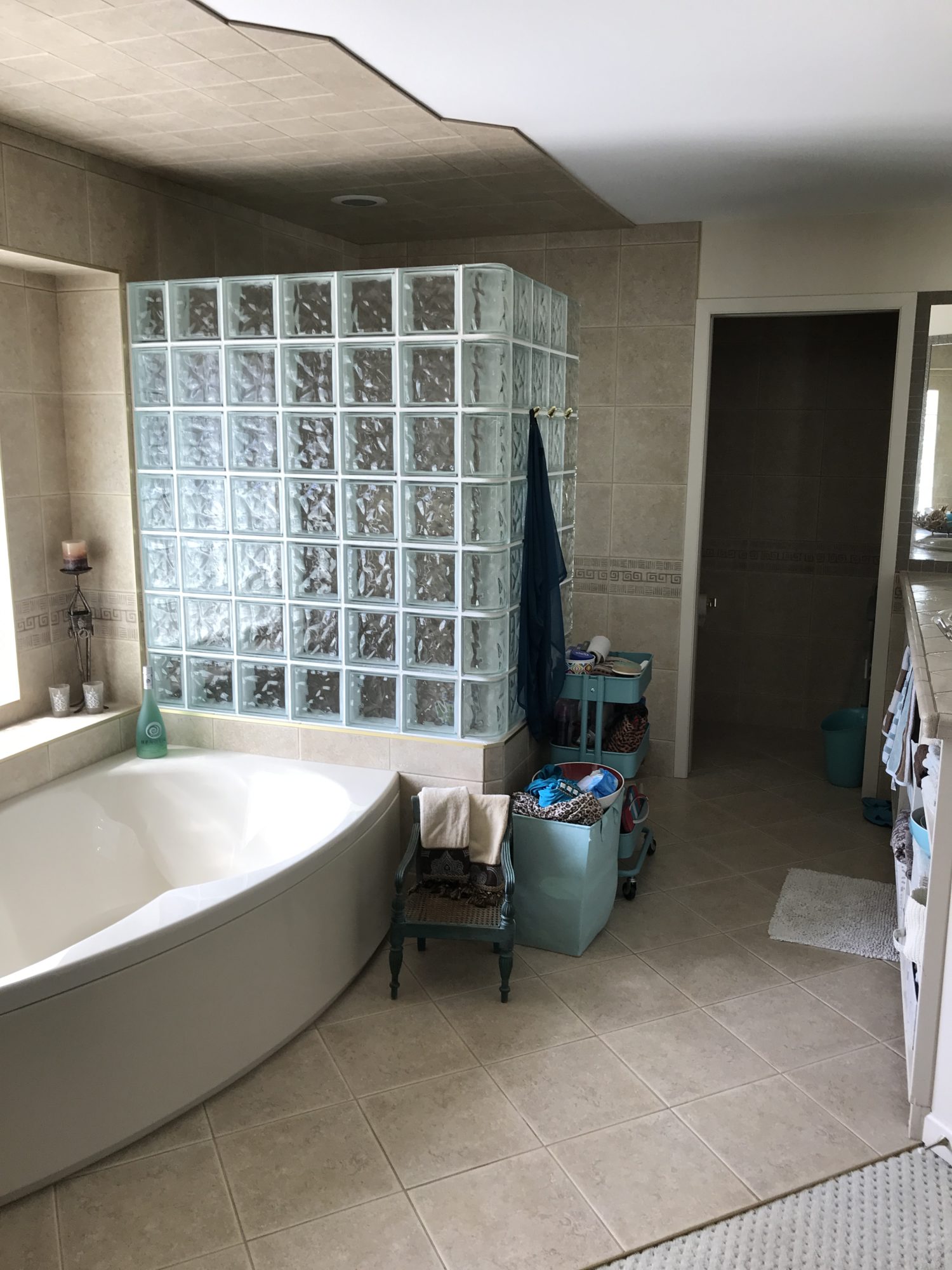
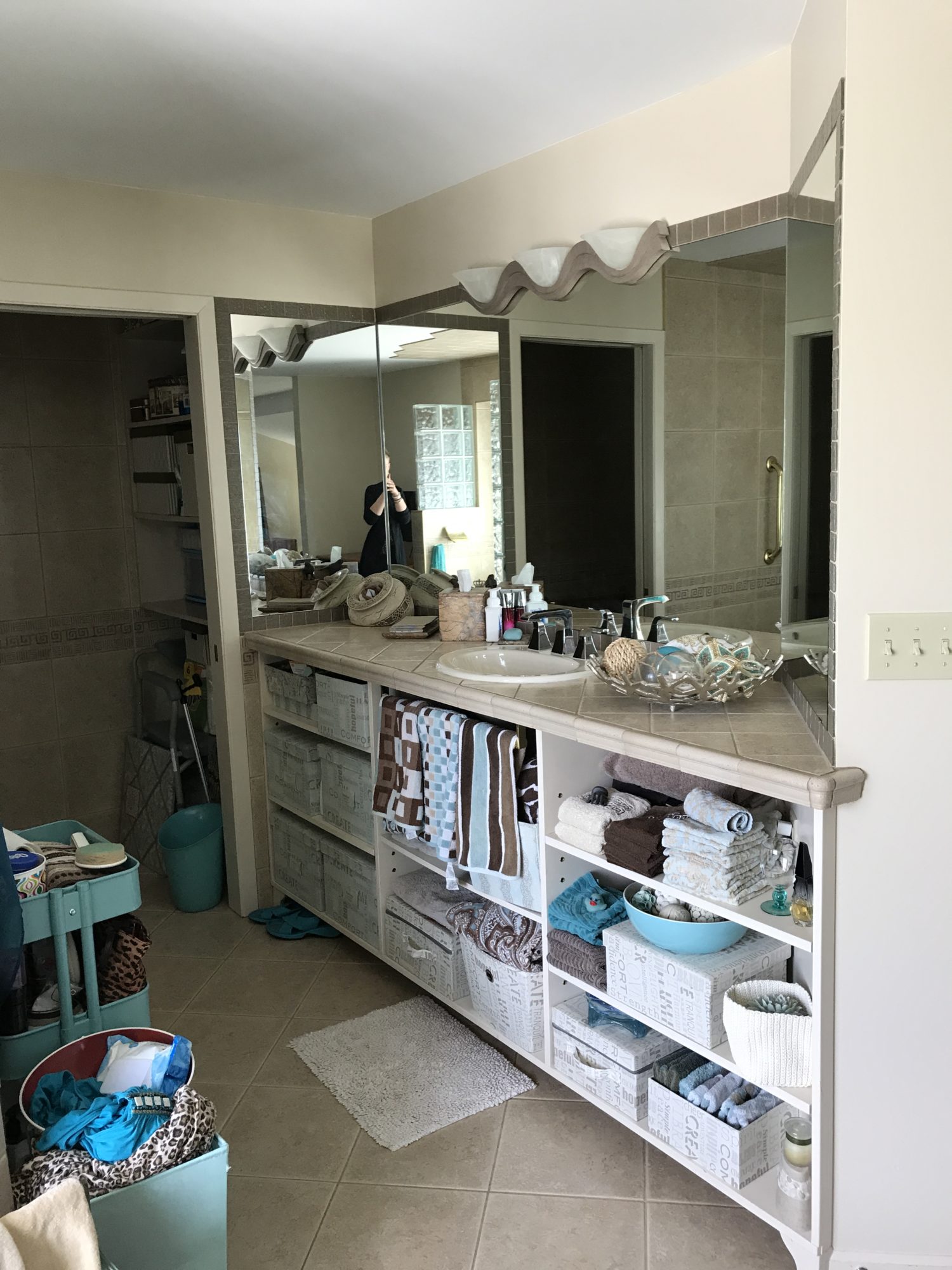
The ensuite bathroom was completely open to the master, which was a bit awkward for our couple. So we knew some walls would be going up! We also decided to ditch the dated glass block and cluttered vanity. We did end up salvaging the tub though!
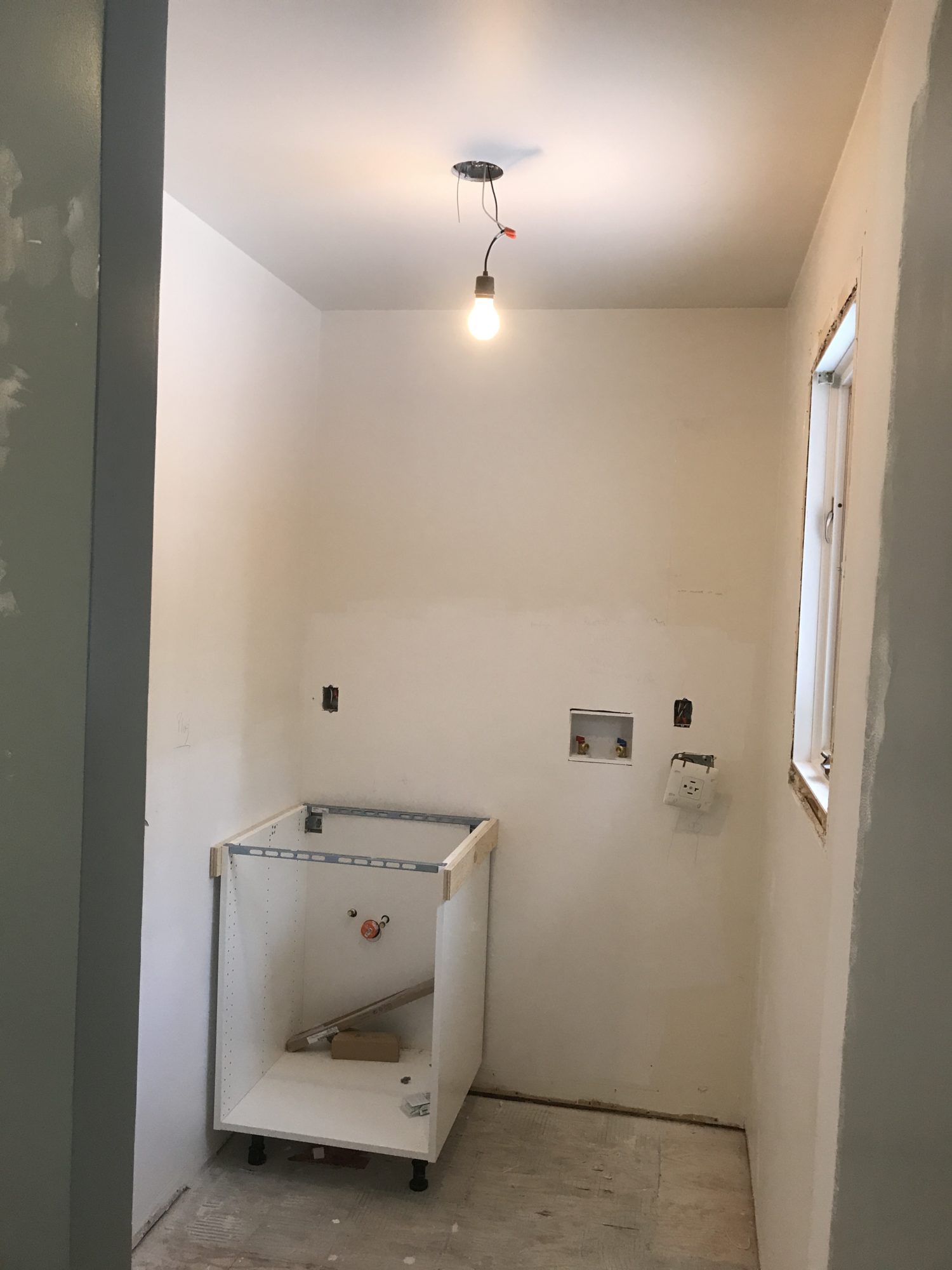
The last area we tackled was the small half bath that connected to what would be their new mudroom space. The washer and dryer was originally inside a hallway closet, so we decided to create a dedicated laundry room here, especially since they had a whole other bathroom around the corner.
Ready to see our design concepts?? Here’s what Kresswell created for the Duchess…
THE CONCEPTS
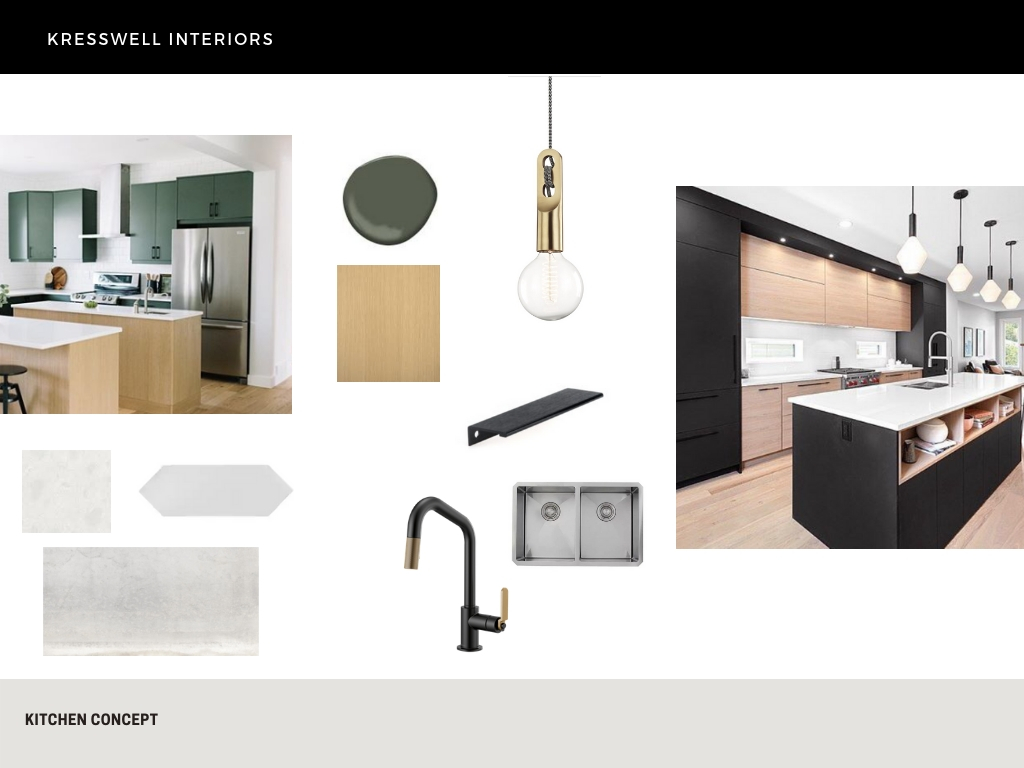
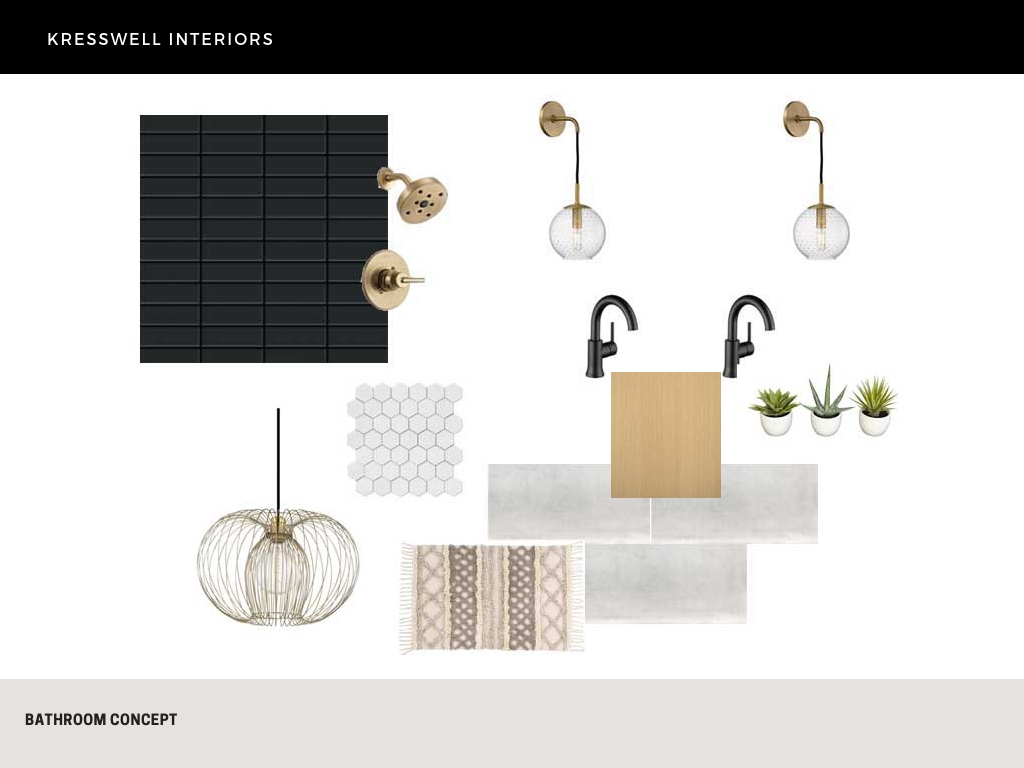
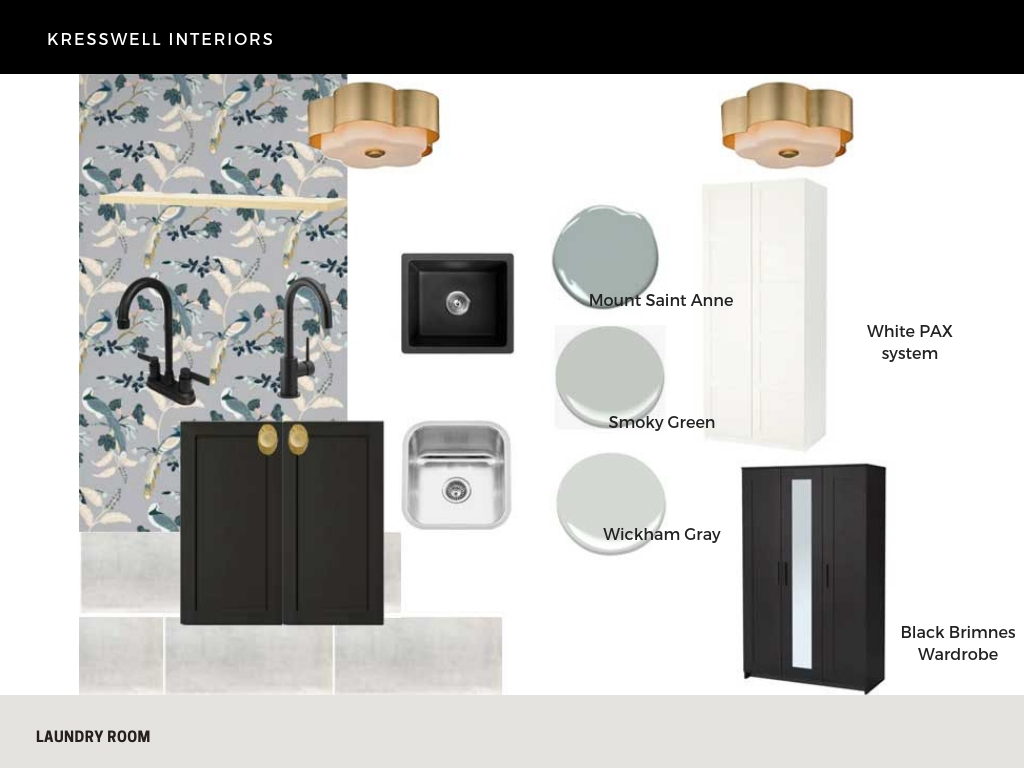
I’m actually going to let these concepts speak for themselves, and keep the design details a secret for now…until you pop over and check out the full reveal, that is! First a kitchen teaser…
