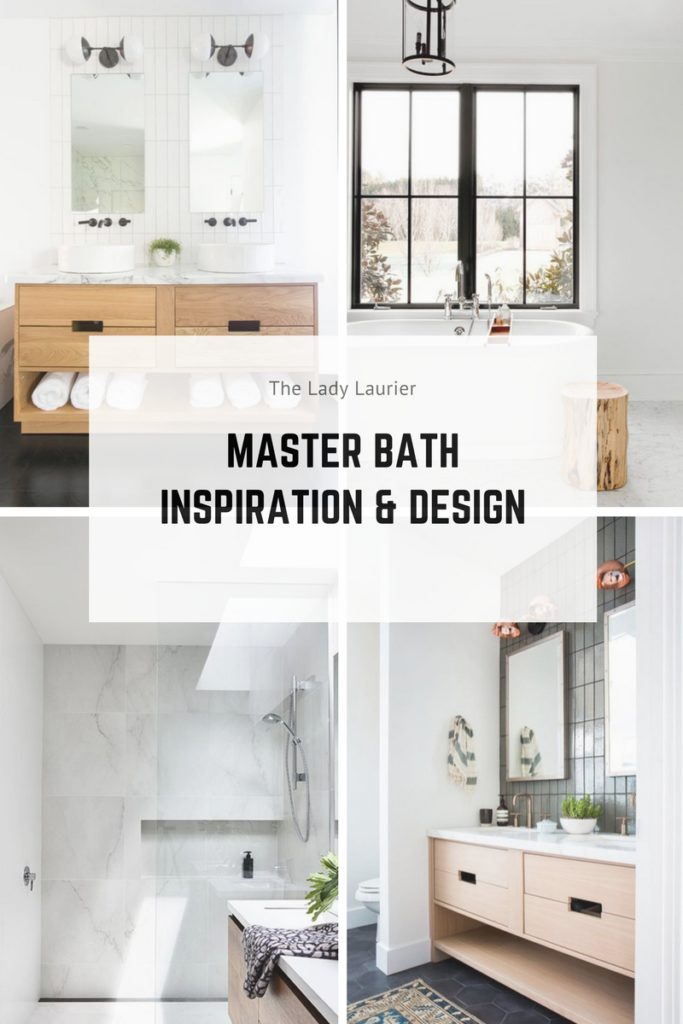 You’ve seen the insta stories (hopefully!) and you’ve read the blog posts (again, hopefully!) and you’ve fallen madly in love with Lady Laurier (without question, right?!). Ok so, if you’ve done none of those things now’s the time to go back and take a peek at the overall design inspiration, the kitchen, laundry AND bathroom designs of our lovely Lady Laurier and tell me what you think!! Because, we are closing in on finishing this house and I think it’s going to be pretty darn special. I mean, I think that about all our houses but hey, what can you do!
You’ve seen the insta stories (hopefully!) and you’ve read the blog posts (again, hopefully!) and you’ve fallen madly in love with Lady Laurier (without question, right?!). Ok so, if you’ve done none of those things now’s the time to go back and take a peek at the overall design inspiration, the kitchen, laundry AND bathroom designs of our lovely Lady Laurier and tell me what you think!! Because, we are closing in on finishing this house and I think it’s going to be pretty darn special. I mean, I think that about all our houses but hey, what can you do!
Today, I wanted to share some more mega gorgeous inspiration for the biggest ensuite we have ever done and then give you a quick glimpse into the design plan. The goal is to have a master bath that feels really luxurious and inviting, timeless with a bit of a modern edge. I want the focus to land on a stunning white oak vanity and then carry around to the stellar shower (it’s massive!) and tub space. Before I say more, here are some spaces that have been driving this master bath design:
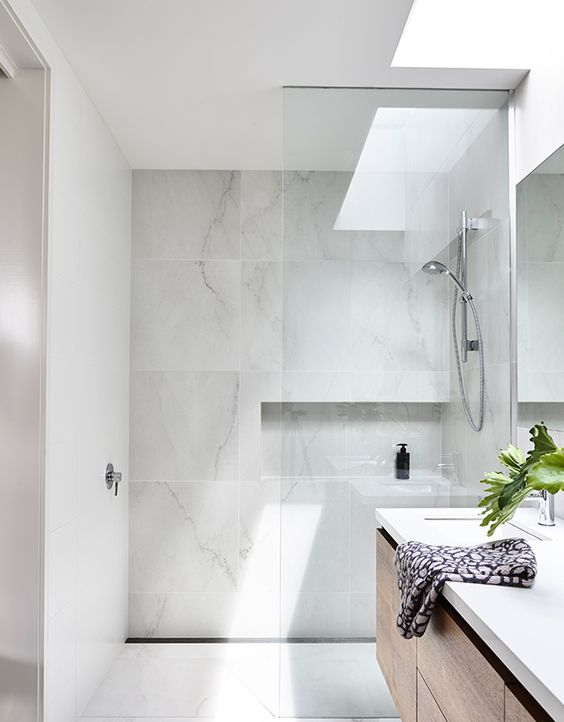 Image
Image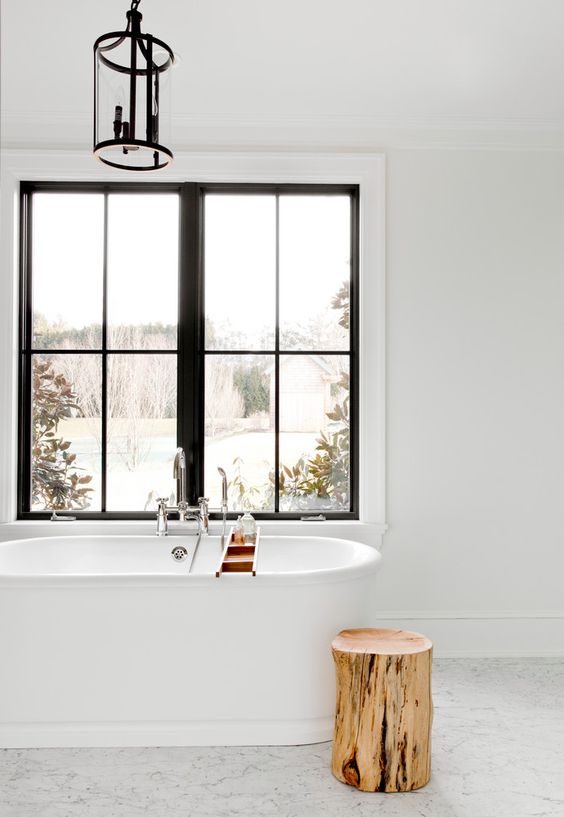 Image
Image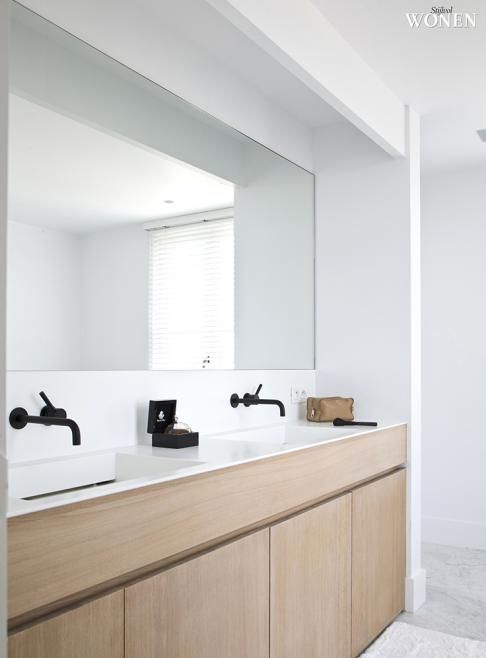 Image
Image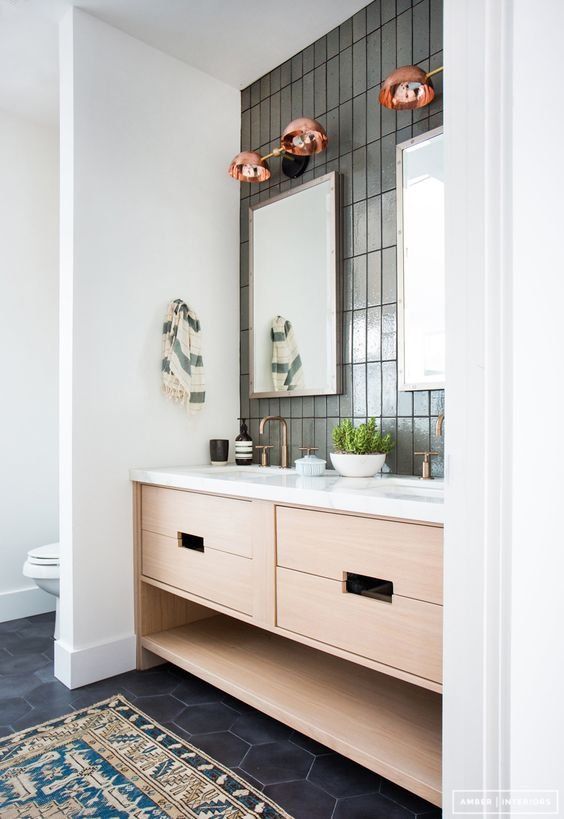 Image
Image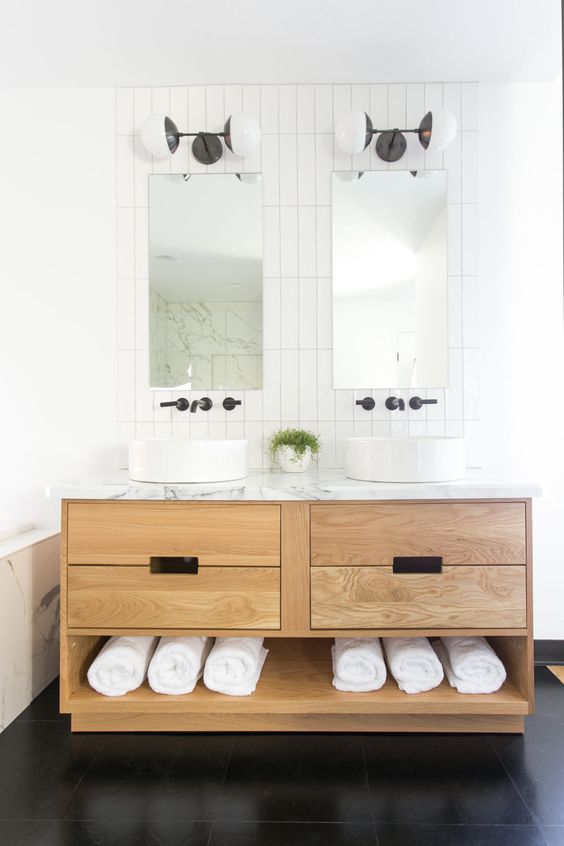 Image
Image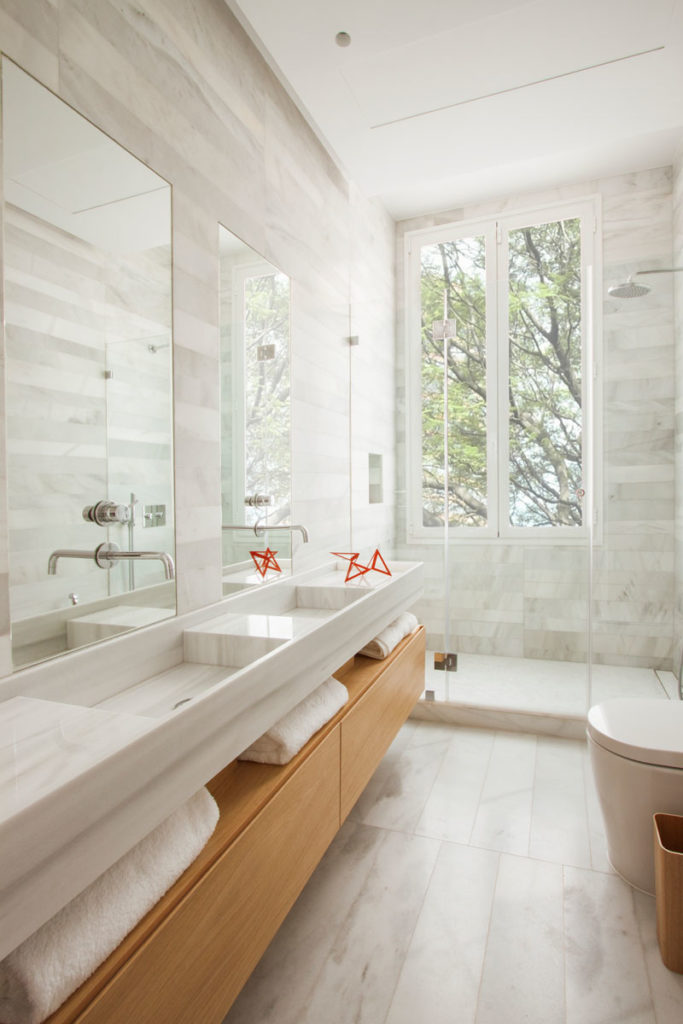 Image
Image
I’m envious…looking at these gets me really excited though! Ok, so the design plan includes:
- a white, black and light wood combo
- punches of black will be added through lighting, accessories and fixtures
- marble tile throughout – classic all the way!
- herringbone pattern (keeping that theme cohesive throughout the house)
Take a look…
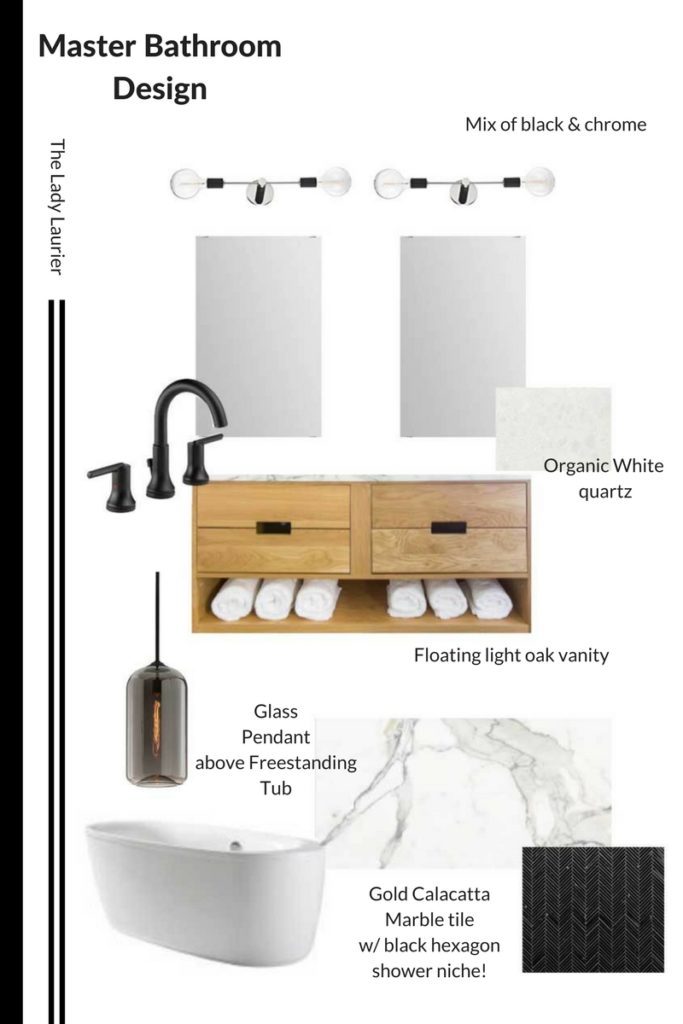
With the lighting already up (and looking incredibly) and the tile on its way, I am getting really excited about this space. I think it is going to be pretty spectacular!
I’d love to hear what you think below!! So comment away!
Design includes: Mitzi vanity lights | faucet | Troy pendant | marble tile | black herringbone tile