If you’ve been following me on Instagram, you know that I’ve already gotten a head start on transforming our Ravine House’s kitchen for the One Room Challenge!! Woohoo!! We are already in the thick of it – so no turning back now! I did participate once before in the Spring 2017 Challenge and it was fantastic! I loved connecting with this crazy talented group of people and seeing all the amazing transformations. So, of course I wanted to do it again! We specifically timed this major renovation to coincide with the fall challenge and I couldn’t be more excited.
But first, if you are new to Kristinalynne.ca let me take a moment to say hi and welcome you! I am an interior designer and decor blogger in Edmonton, Alberta who shares this lovely home with a superbly skilled contractor husband, a busy bee toddler named Jack and two big rescue dogs (one of which is currently snoring beside me..). Ryan (the husband) and I have been designing and renovating homes together now for many years (check out my projects page) and I also launched a full scale interior design company with my dear friend Diana called Kresswell Interiors. So we are busy and love every second of it!
So thanks for stopping by and checking out this ORC project with me! Today I am sharing some delightful before photos, the overall design plan and a few initial thoughts about tackling this whirlwind of a reno! Let’s get started shall we?
THE BEFORE
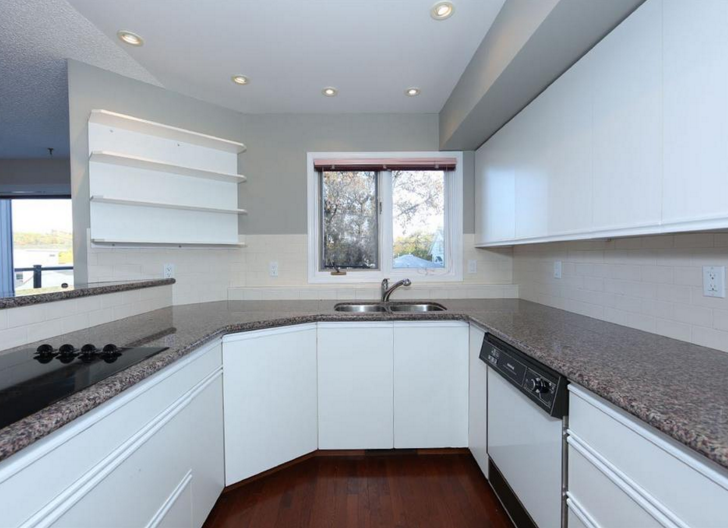
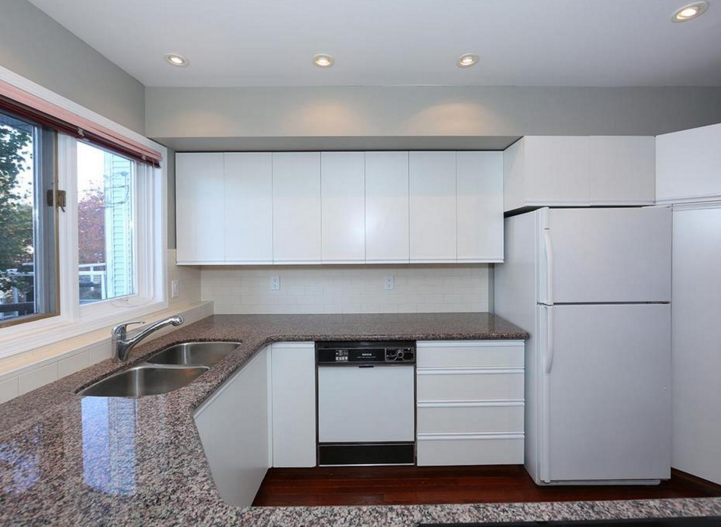
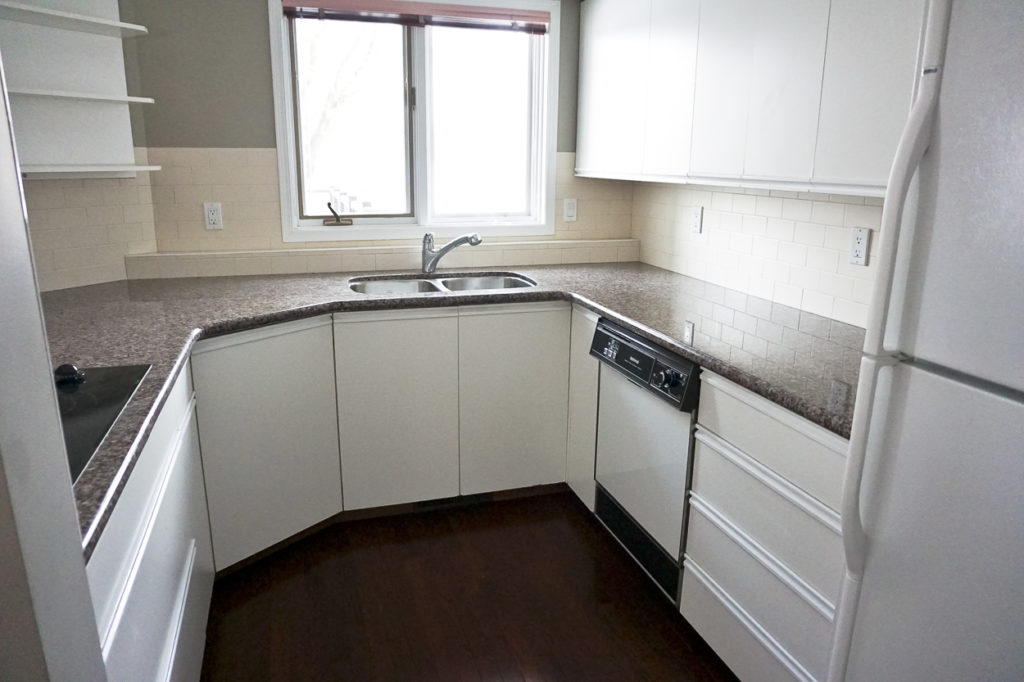
These first set of photos are actually from the listing – before we even moved in! The previous owners had painted the cabinets white which actually made the space feel a lot better. The walls: a sage green. The window treatments: pink…very pink. The counters: granite, which is lovely sure but very dark and speckled (which made spotting dirt and grime difficult). The appliances: super dated!! Now a few shots of mine, having used this space for about 2 and a half years…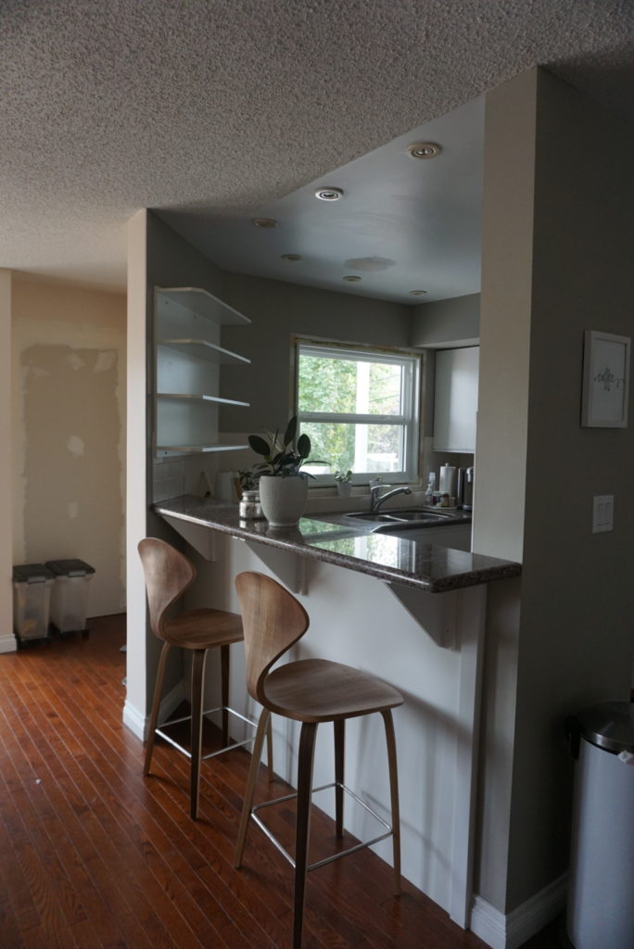
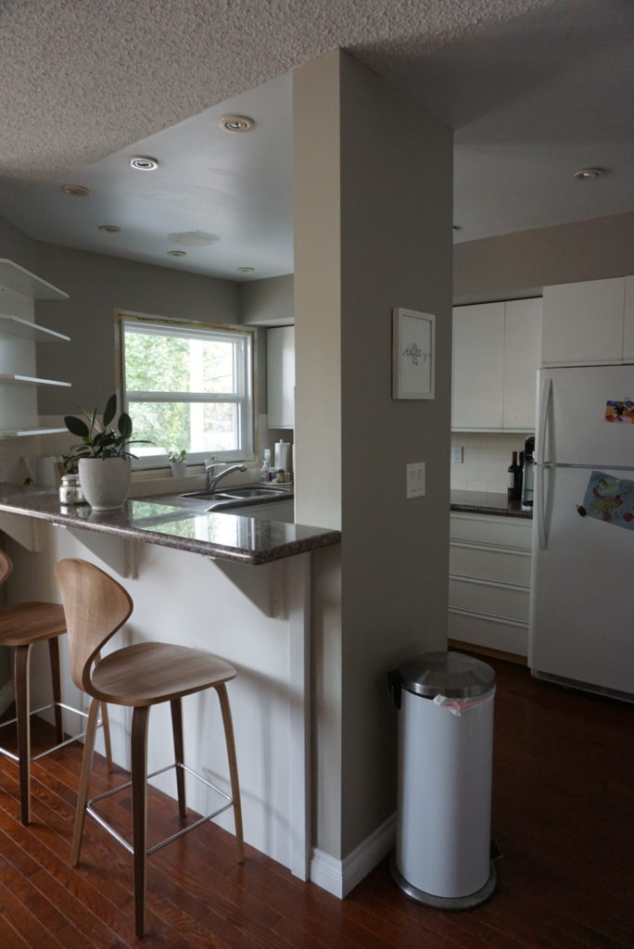
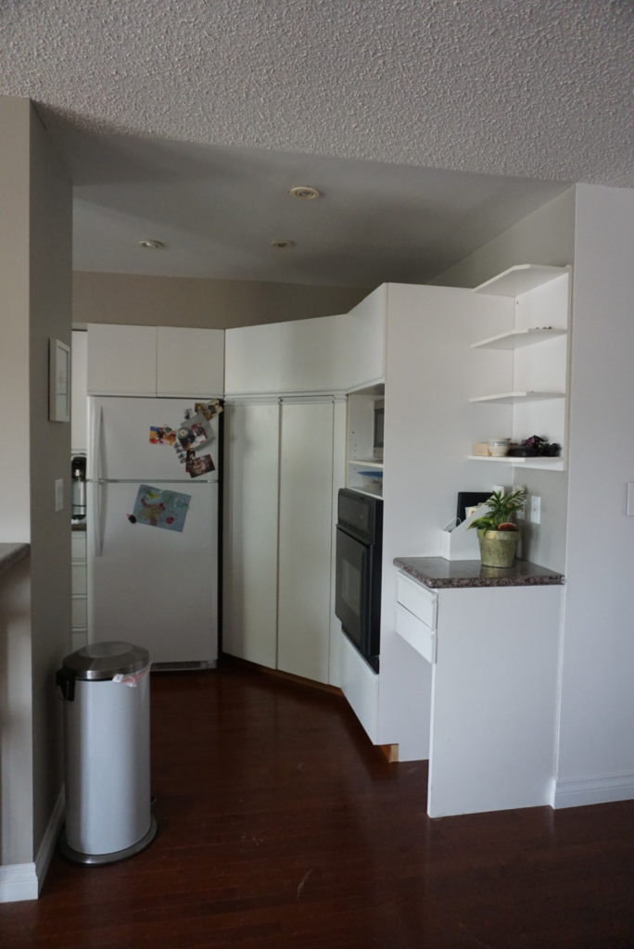
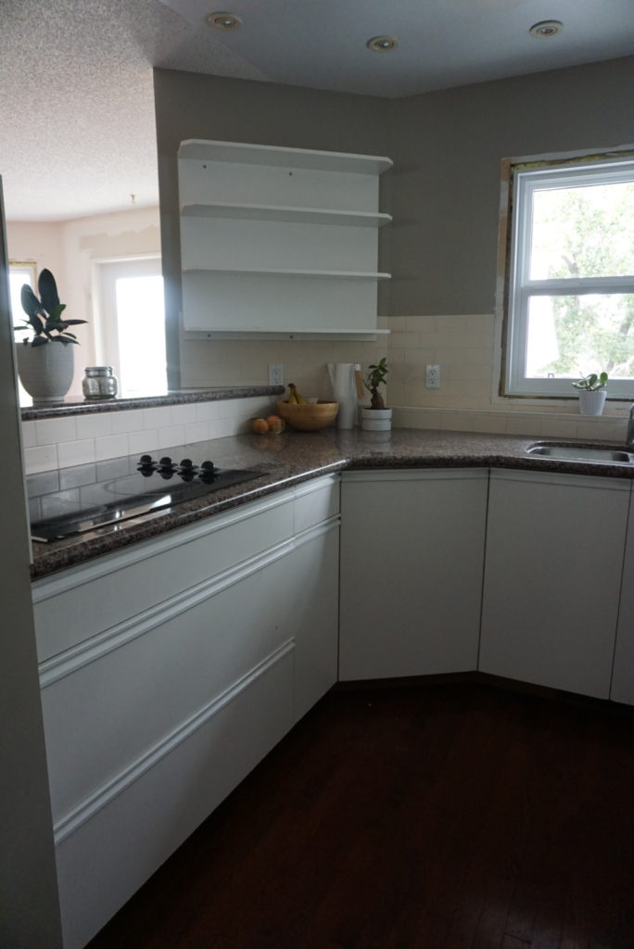
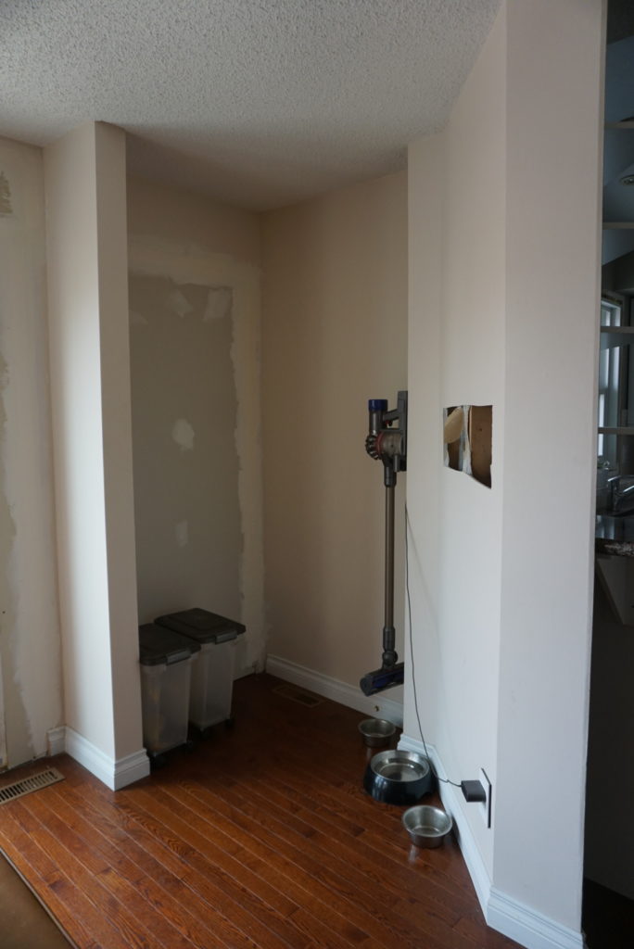
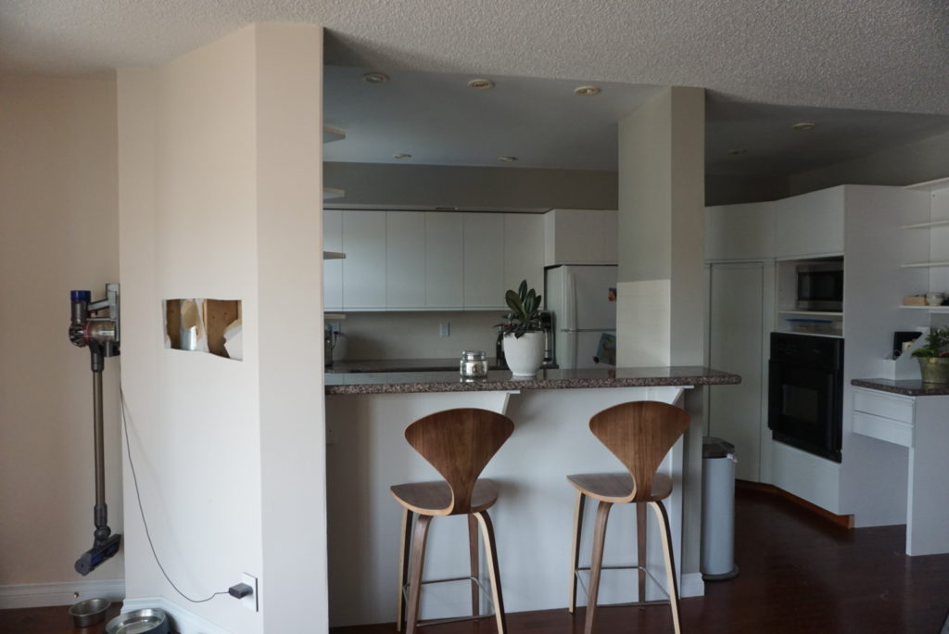
Besides general aesthetic, the biggest issue I had with this kitchen was the U shape. It felt very closed off, making it difficult to have more than one person at a time in here. The dishwasher location is actually tricky too – when open you can’t really reach some of the cabinets to put dishes away. So an overall layout change was in order. The only problem with that is the second you open up walls and start to move ducts and plumbing and electrical – well issues come up and dollar signs appear. Regardless, here is what we think will be much better…
THE LAYOUT
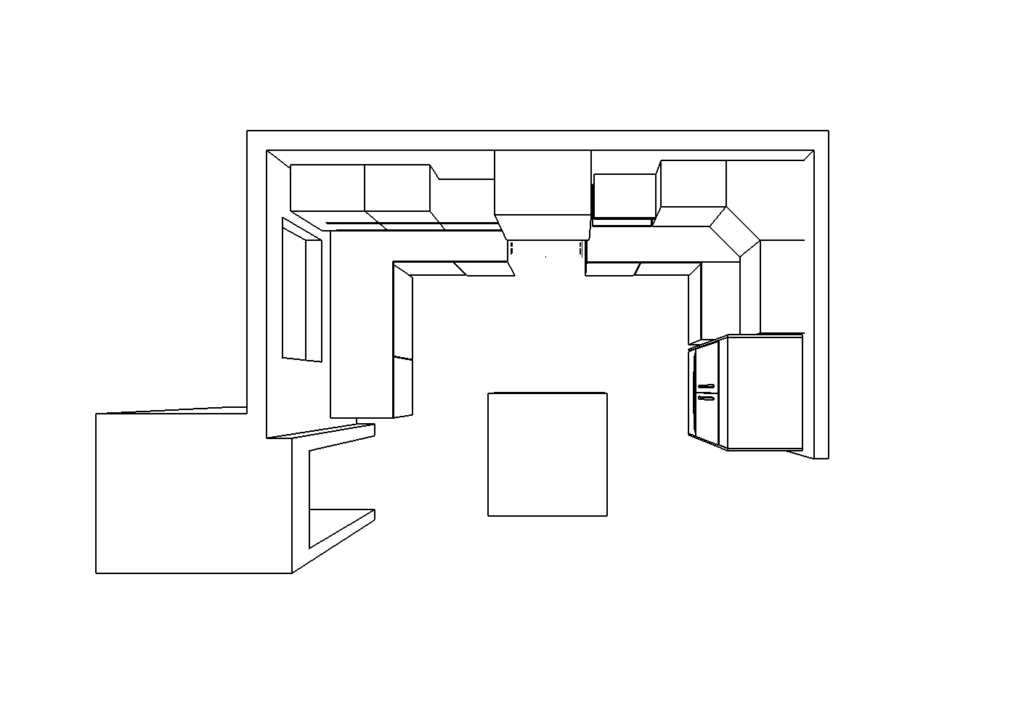 Where our old door out to the patio was, will now be a pantry. Cannot tell you how incredibly excited I am for that…The U? Gone! The extra ducts and plumbing will be relocated so we can get rid of the walls and take out the bulkhead. We are hoping to get a small island in, even though it will be tight. It’s not the biggest kitchen in the world but we think this layout will make it FEEL a whole lot bigger and more functional!
Where our old door out to the patio was, will now be a pantry. Cannot tell you how incredibly excited I am for that…The U? Gone! The extra ducts and plumbing will be relocated so we can get rid of the walls and take out the bulkhead. We are hoping to get a small island in, even though it will be tight. It’s not the biggest kitchen in the world but we think this layout will make it FEEL a whole lot bigger and more functional!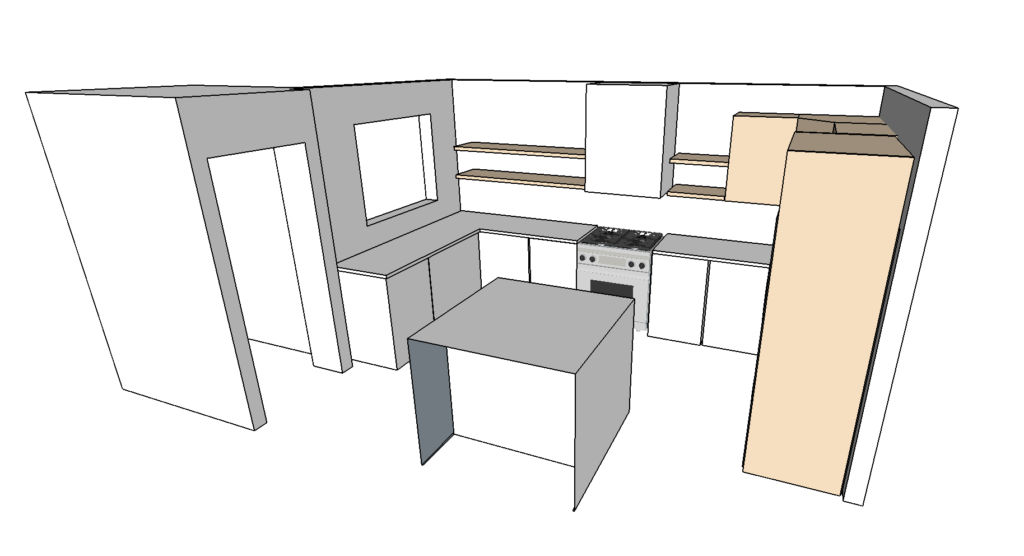
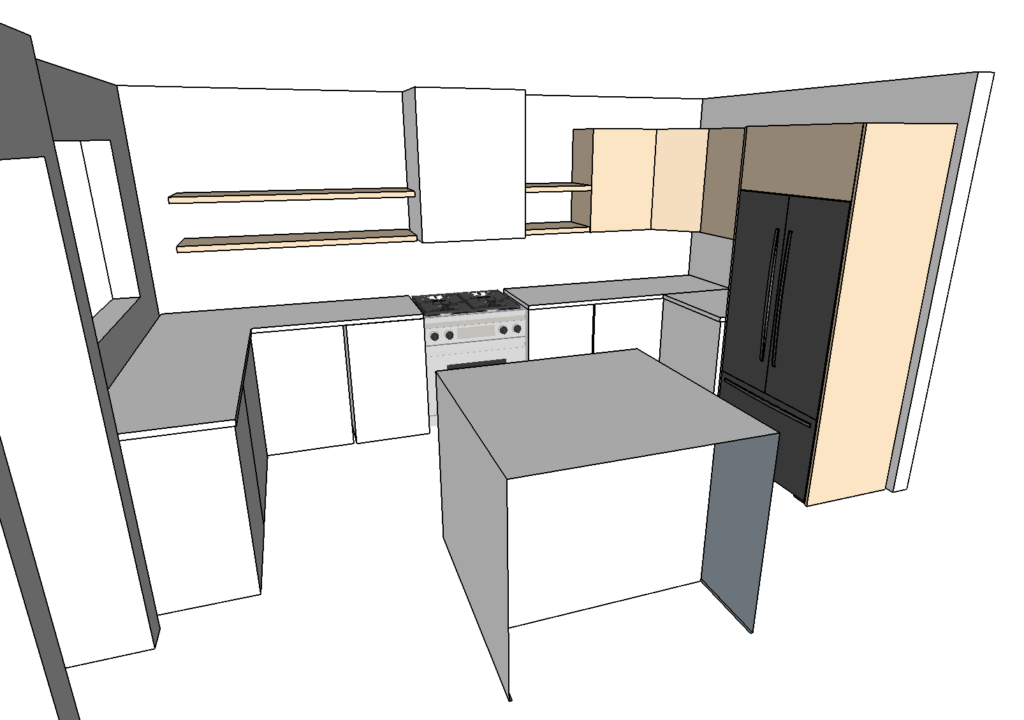
THE CONCEPT
And now for what I know will be everyone’s favourite part – the design concept! We are obviously looking to keep it pretty consistent with what’s going on in the rest of the house – Scandinavian meets Mid Mod.
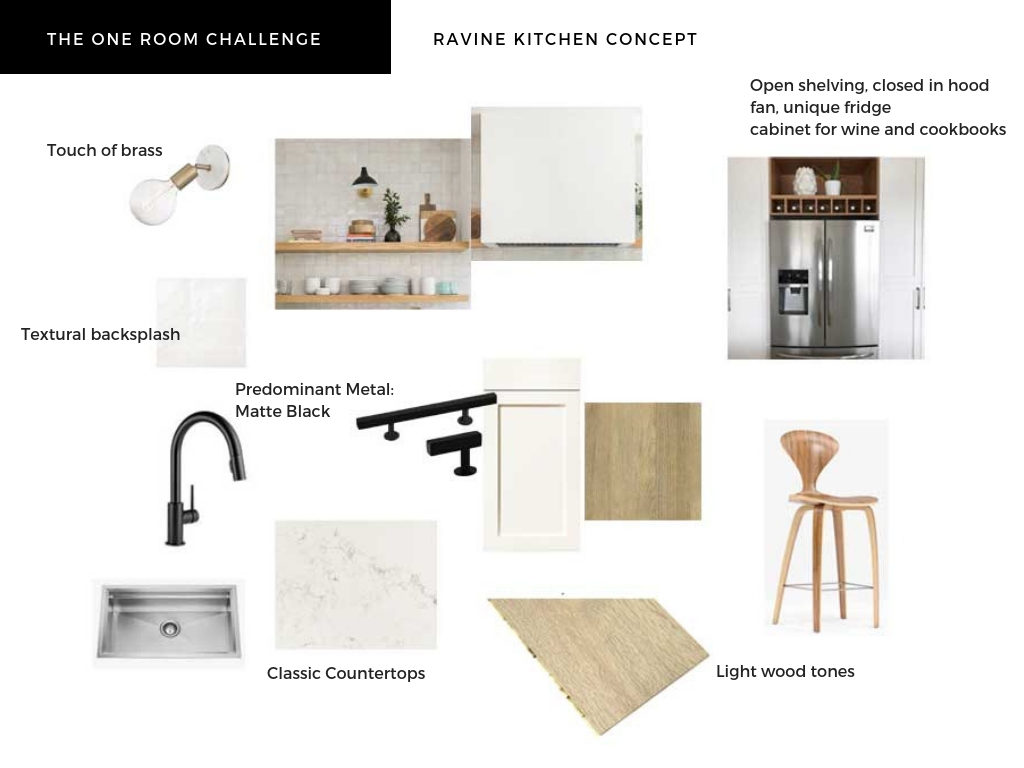
We will continue our same wood floors throughout and take the same tone into the cabinetry with a mix of wood and white. We have planned to use a combo of Ikea cabinets with Kitch fronts – a process Ryan and I have done several times now and love! Open shelving was a must so you will definitely be seeing that and I have plans to keep the hood fan unseen, housed in a nice white box!
I am really excited for some of the details of this kitchen: the touch of brass in this Chloe Sconce, the pop of black in the hardware and my favourite Delta kitchen faucet, the softness of the HanStone countertops. Not to mention my attempt at getting that Cle tile look on a budget…the unicorn tile is on its way!! More of the decorative touches will come but for now, I can definitely say that my new counter stools will be making an appearance!
There are lot more design and construction details to come but for now, let me say how excited we are for this!! Excitement coupled with nervousness, because we know that projects like these are never smooth. Issues are bound to come up but we are ready to meet some hurdles. Some initial concerns I have are getting through this with Jack. Any other reno we’ve done since he’s been born have been quite small and contained. Then there’s the fact that everything will be covered in dust, which gives me anxiety with a toddler especially! Lastly – I fear the timeline…which is every ORC participants biggest fear! So cross your fingers for me and we will see you each week until the big reveal!!
Stay tuned and check out more of the challenge participants here!

Comments are closed.