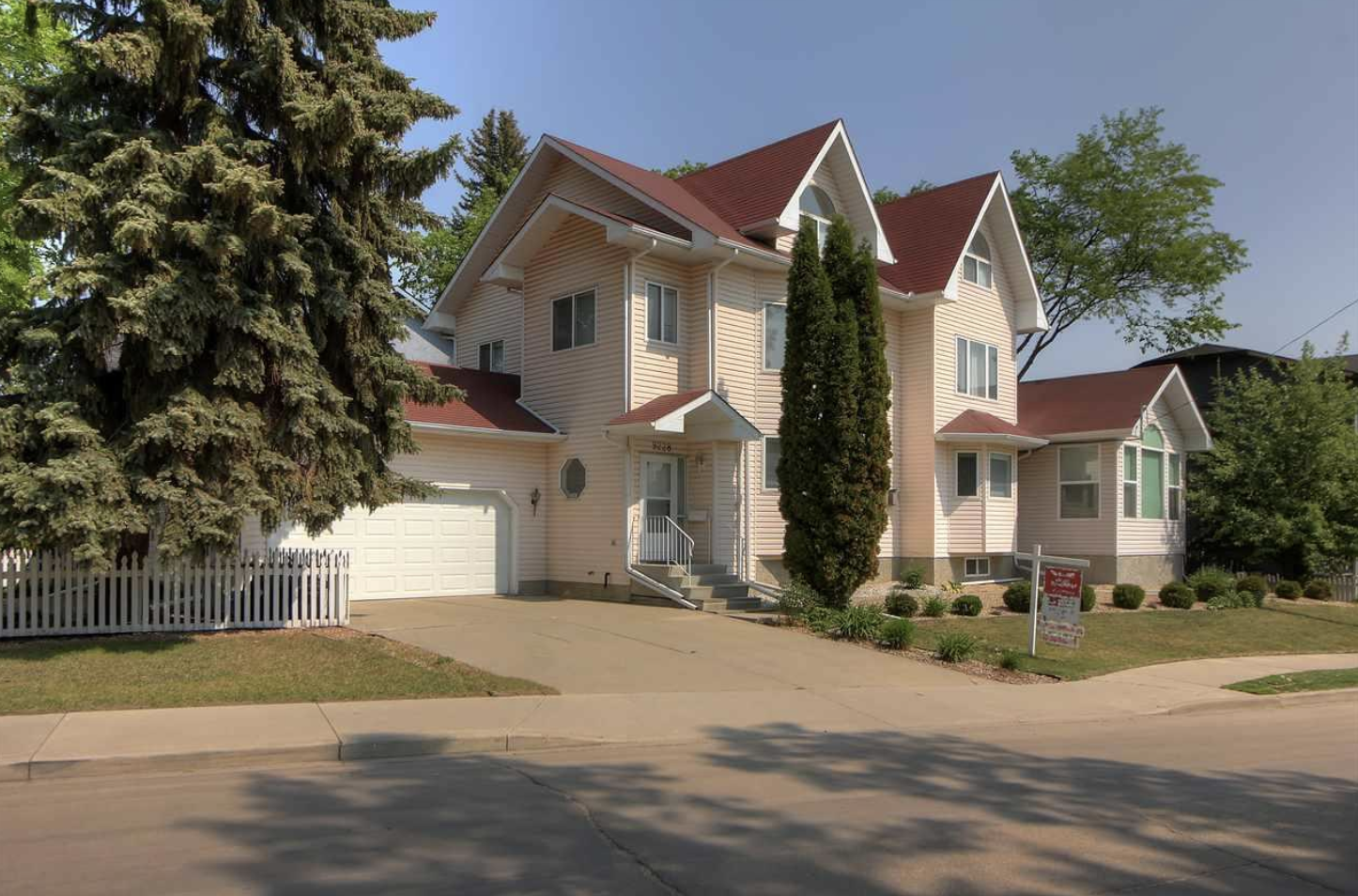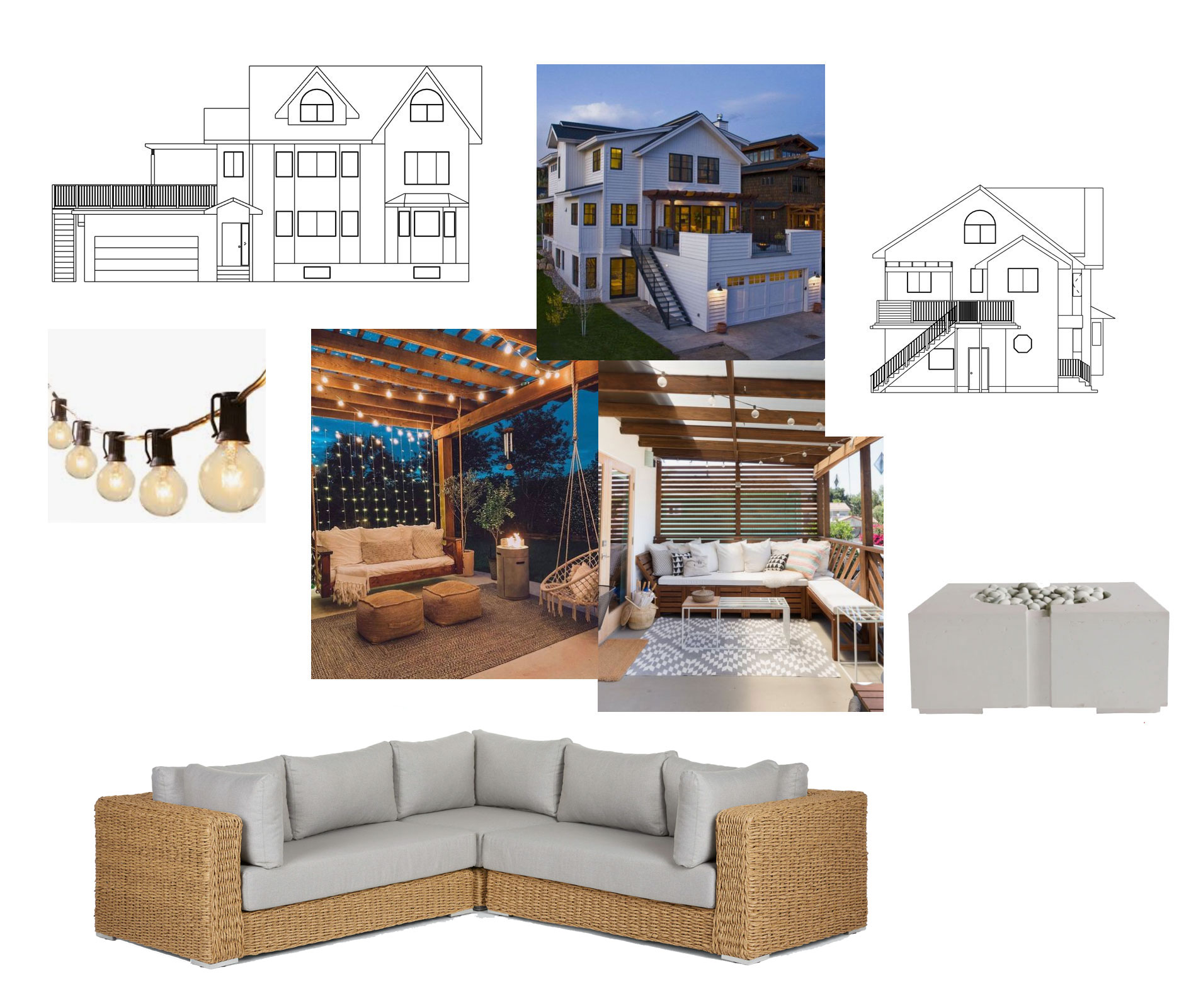After touring Rosie for the first time, ahead of our offer and eventual move, we immediately noticed why no one was snatching up this property. She was a whole lot of house (that needed a lot of work) with barely any outdoor space. Granted, it is across from a lovely field and playground…it’s still vital to have an outdoor oasis to call your own. It is for us anyways and who I imagine will eventually own this home after us.
So after we completed phase one of the renovation, we started on our plans for a major exterior transformation – an idea we had the second we saw the footprint of the house. First, here’s a reminder on what the exterior looked like when we moved in.

In the fall, we removed the large pine tree which was majorly obstructing the views and usage of this small side yard. See where that window is above the garage area? That’s the den space! If you forget what that looks like pop over to this post. On the backside of that area was where we planned for the exterior door to the new rooftop deck, which would make it easily accessible on the second floor.
Here’s how the rest of the vision came together:

Originally, we were planning certain sections of the railing to be fully sided similar to the inspo photo above. But after a lot of back and forth with our neighbours and the city (permit applications for this type of exterior renovation were no joke, let me tell ya!!), we settled on a nice clean metal railing in a black finish. I wanted to add in some wood for warmth and a pergola seemed like the best way to do that. I love that it creates some height, defines the seating zones and that I can string cafe lights of course too! Gotta have that ambiance!
And now for the fun part…the furniture and decor design for our rooftop deck!

The first thing I was dead set on (which you can probably tell since it was in the original moodboard too!!) was the sectional. I have always wanted a big, cozy spot to hang out with friends…a place where the kids and I can cuddle and share popsicles in the sun. When I saw the Capra sectional from Article, I was sold. Soft grey cushions (that can hide the inevitable dirt) with a wicker base that adds such a perfect amount of warmth and texture. I know it’s going to weather the storms well (but I also ordered the cover to help with that too!). Paired with the Gera black granite side tables, it’s that pop of contrast that this space needs, especially with the geometric design of the outdoor rug.
I honestly source from Article ALL the time for clients, so this was a real treat for me to decorate my own outdoor spot. I truly love everything from the outdoor lines this season…Article is killing it. And they make it so easy to order, with contactless delivery that’s so efficient and manageable. They always call me ahead of time to arrange everything and are so great to deal with! I’m a fan, what can I say!
Ok, so then, because of the size of the garage footprint, we decided to stage another lounge area outside of the pergola (you know, for when you want to catch some rays…with all the sunscreen on!). At first, I was envisioning the full sized chaise loungers here, but I found these awesome white chairs from Hauser and loved them (and the fact that I’m working with yet another Canadian company yay!). They’re deep and super light, which makes it easy to switch up the space as needed. Add in the complimentary side table, some gorgeous planters and all the greenery and I am a happy camper. And I should also make note of this reclaimed bench I have long been eyeing…it will be both an indoor and outdoor piece, which I cannot wait to show you styled
So what do you think of the rooftop deck design?? Have you been following along on the progress? If not, pop over to my IG highlights where I’ve been sharing the whole journey. And stay tuned for the full reveal…coming very very soon!.
Comments are closed.